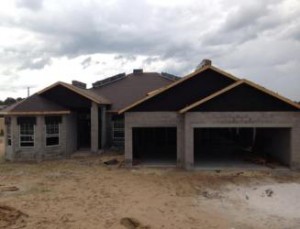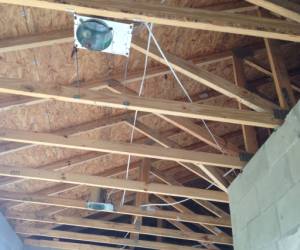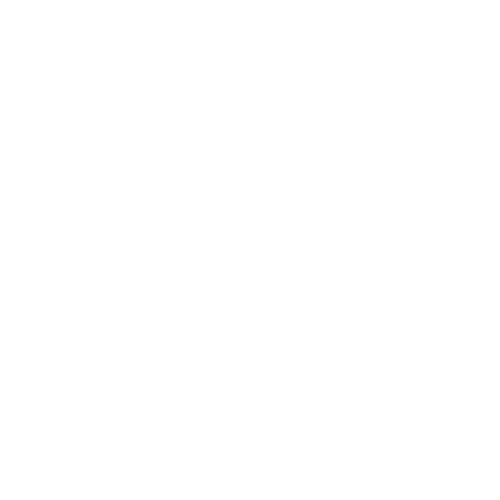Raising the Roof and Framing the Walls of my Highland Home
Communities (183)
- Astonia (4)
- Aviary at Rutland Ranch (8)
- Bennah Oaks (1)
- Bentley North (2)
- Bradbury Creek (1)
- Bridgeport Lakes (7)
- Chestnut Creek (6)
- Eagle Hammock (4)
- Enclave at Lake Myrtle (3)
- Gardens at Lancaster Park (2)
- Geneva Landings (4)
- Gracelyn Grove (5)
- Hammock Reserve (2)
- Jackson Crossing (4)
- Otter Woods Estates (2)
- Ridgewood (7)
- Siena Reserve (6)
- Silver Springs Shores (2)
- Stonebridge at Chapel Creek (10)
- Summercrest (5)
- Summerlake Estates (1)
- Terrace at Walden Lake (5)
- The Crossings (2)
- The Lakes (7)
- VillaMar (7)
Design and Decorating (62)
En Espanol (2)
Events (10)
General Info (87)
Home Buying 101 (49)
Homeowner Tips & Info (13)
News (238)
Pet Friendly Homes & Communities (14)
The Experience of Building My Highland Home (10)
Why Buy New (32)




 Equal Housing
Equal Housing