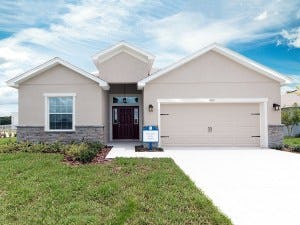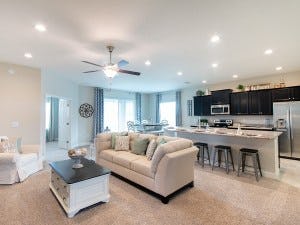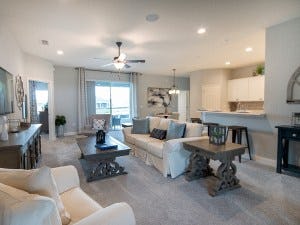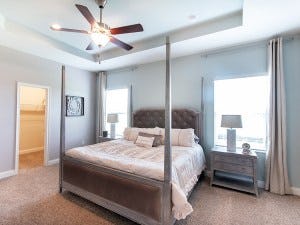Posted: August 15, 2019 | Categories:
Communities |
News
By Highland Homes
 We’re excited to announce that our newest model homes in Lakeland, Florida are now open for touring! There’s truly something special about walking through a beautifully decorated model home to help you picture what life will be like in a new home of your own. At our Lakeside Preserve community in Lakeland, you can tour two of our most popular home plans – the Westin and Shelby – any day of the week!
We’re excited to announce that our newest model homes in Lakeland, Florida are now open for touring! There’s truly something special about walking through a beautifully decorated model home to help you picture what life will be like in a new home of your own. At our Lakeside Preserve community in Lakeland, you can tour two of our most popular home plans – the Westin and Shelby – any day of the week!
The four-bedroom Shelby with 2,029 square feet of living space is a must-see! This new home plan boasts an open and welcoming living area comprised of a spacious gathering room and kitchen with a counter-height island and walk-in pantry.  The kitchen’s sunny dining café is the perfect spot for quick meals on the go. You will enjoy a private suite with a grand double-door entry, stylish tray ceiling, and walk-in wardrobe, as well as a luxurious owner’s bath with dual vanities, a corner-style garden tub, tiled shower, and water closet. Other features found in this home include a useful drop zone at the garage entry to keep life organized, a dedicated laundry room, convenient powder room for guests, and a covered lanai with access from the café.
The kitchen’s sunny dining café is the perfect spot for quick meals on the go. You will enjoy a private suite with a grand double-door entry, stylish tray ceiling, and walk-in wardrobe, as well as a luxurious owner’s bath with dual vanities, a corner-style garden tub, tiled shower, and water closet. Other features found in this home include a useful drop zone at the garage entry to keep life organized, a dedicated laundry room, convenient powder room for guests, and a covered lanai with access from the café.
If you’re searching for even more living space, the spacious Westin model home features a split plan layout, boasting ample and open living space including four bedrooms, three bathrooms, and a three-car garage.  The 2,312 square feet of living space is comprised of a large gathering room, open kitchen with a breakfast bar and walk-in pantry, and a sunny dining café, as well as a formal dining room and versatile den. The spacious owner’s suite, located on one side of the home by itself for maximum privacy, includes a stylish tray ceiling, luxury bath with dual vanities, a tiled shower, and garden tub, and large walk-in closet that dreams are made of! Two of the three secondary bedrooms share a hall bath, while the third bedroom is located adjacent to a full bath.
The 2,312 square feet of living space is comprised of a large gathering room, open kitchen with a breakfast bar and walk-in pantry, and a sunny dining café, as well as a formal dining room and versatile den. The spacious owner’s suite, located on one side of the home by itself for maximum privacy, includes a stylish tray ceiling, luxury bath with dual vanities, a tiled shower, and garden tub, and large walk-in closet that dreams are made of! Two of the three secondary bedrooms share a hall bath, while the third bedroom is located adjacent to a full bath.
As with the Shelby and the Westin, all the new home plans in Lakeside Preserve offer you plenty of living space with desirable features such as an open living area, gourmet kitchen, and spacious owner’s suite, along with luxurious finishes throughout your home. Enjoy a 2 or 3-car garage and outdoor living space on your covered lanai or front porch, and all of the homes in this community range from 1,878 sq. ft. to 3,315 sq. ft. In addition to the beautiful layouts of the homes, you will have the chance to meet with the professional designers at our Personal Selection Studio who will assist you in selecting the features and finishes to personalize your new home to your style and needs!
Lakeside Preserve is a gated community of luxurious new homes in a desirable South Lakeland location with homes starting from the $260s. Conveniently located close to Polk Parkway and Lakeside Village, these new homes in Lakeland, Florida are convenient to entertainment, shopping, and major roadways providing easy travel throughout Lakeland, Winter Haven, Tampa, and beyond.
 This gated community offers homesites averaging 70-feet in width for maximum space and privacy between homes. Select homes also have beautiful views and backyard privacy thanks to the open space and ponds located throughout the neighborhood. Future amenities include walking trails, covered pavilions, and a fire pit, creating an intimate park-like setting.
This gated community offers homesites averaging 70-feet in width for maximum space and privacy between homes. Select homes also have beautiful views and backyard privacy thanks to the open space and ponds located throughout the neighborhood. Future amenities include walking trails, covered pavilions, and a fire pit, creating an intimate park-like setting.
The Lakeside Preserve model center is located at 4018 Shearwater Street in Lakeland, and models are open daily for your touring convenience. We would love for you to stop by and see these beautiful homes for yourself! For your personal tour of these two model homes, visit the Highland Homes website or call our Lakeland New Home Specialists at 863-868-9408.
Tags:
Highland Homes
Lakeland new home
Lakeside Preserve
new homes in Lakeland
new model
 We’re excited to announce that our newest model homes in Lakeland, Florida are now open for touring! There’s truly something special about walking through a beautifully decorated model home to help you picture what life will be like in a new home of your own. At our
We’re excited to announce that our newest model homes in Lakeland, Florida are now open for touring! There’s truly something special about walking through a beautifully decorated model home to help you picture what life will be like in a new home of your own. At our  The kitchen’s sunny dining café is the perfect spot for quick meals on the go. You will enjoy a private suite with a grand double-door entry, stylish tray ceiling, and walk-in wardrobe, as well as a luxurious owner’s bath with dual vanities, a corner-style garden tub, tiled shower, and water closet. Other features found in this home include a useful drop zone at the garage entry to keep life organized, a dedicated laundry room, convenient powder room for guests, and a covered lanai with access from the café.
The kitchen’s sunny dining café is the perfect spot for quick meals on the go. You will enjoy a private suite with a grand double-door entry, stylish tray ceiling, and walk-in wardrobe, as well as a luxurious owner’s bath with dual vanities, a corner-style garden tub, tiled shower, and water closet. Other features found in this home include a useful drop zone at the garage entry to keep life organized, a dedicated laundry room, convenient powder room for guests, and a covered lanai with access from the café. The 2,312 square feet of living space is comprised of a large gathering room, open kitchen with a breakfast bar and walk-in pantry, and a sunny dining café, as well as a formal dining room and versatile den. The spacious owner’s suite, located on one side of the home by itself for maximum privacy, includes a stylish tray ceiling, luxury bath with dual vanities, a tiled shower, and garden tub, and large walk-in closet that dreams are made of! Two of the three secondary bedrooms share a hall bath, while the third bedroom is located adjacent to a full bath.
The 2,312 square feet of living space is comprised of a large gathering room, open kitchen with a breakfast bar and walk-in pantry, and a sunny dining café, as well as a formal dining room and versatile den. The spacious owner’s suite, located on one side of the home by itself for maximum privacy, includes a stylish tray ceiling, luxury bath with dual vanities, a tiled shower, and garden tub, and large walk-in closet that dreams are made of! Two of the three secondary bedrooms share a hall bath, while the third bedroom is located adjacent to a full bath. This gated community offers homesites averaging 70-feet in width for maximum space and privacy between homes. Select homes also have beautiful views and backyard privacy thanks to the open space and ponds located throughout the neighborhood. Future amenities include walking trails, covered pavilions, and a fire pit, creating an intimate park-like setting.
This gated community offers homesites averaging 70-feet in width for maximum space and privacy between homes. Select homes also have beautiful views and backyard privacy thanks to the open space and ponds located throughout the neighborhood. Future amenities include walking trails, covered pavilions, and a fire pit, creating an intimate park-like setting.

 Equal Housing
Equal Housing