Sold Out
-
-
-
Summercrest, a gated community of new construction homes in Ocala, FL, situated on spacious homesites surrounded by nature's beauty, is sold out.
Click here to browse other communities of new homes in Ocala that may interest you!
AMENITIES
- CDD? No
- Average Home Site: 80' x 130' (0.24-acres)
HOA INFORMATION
HOA Dues/Fees: $345 per yearView HOA Documents PDF
SCHOOL INFORMATION
- Marion County Public Schools
- Belleview Elementary School
- Belleview Middle School
- Belleview High School
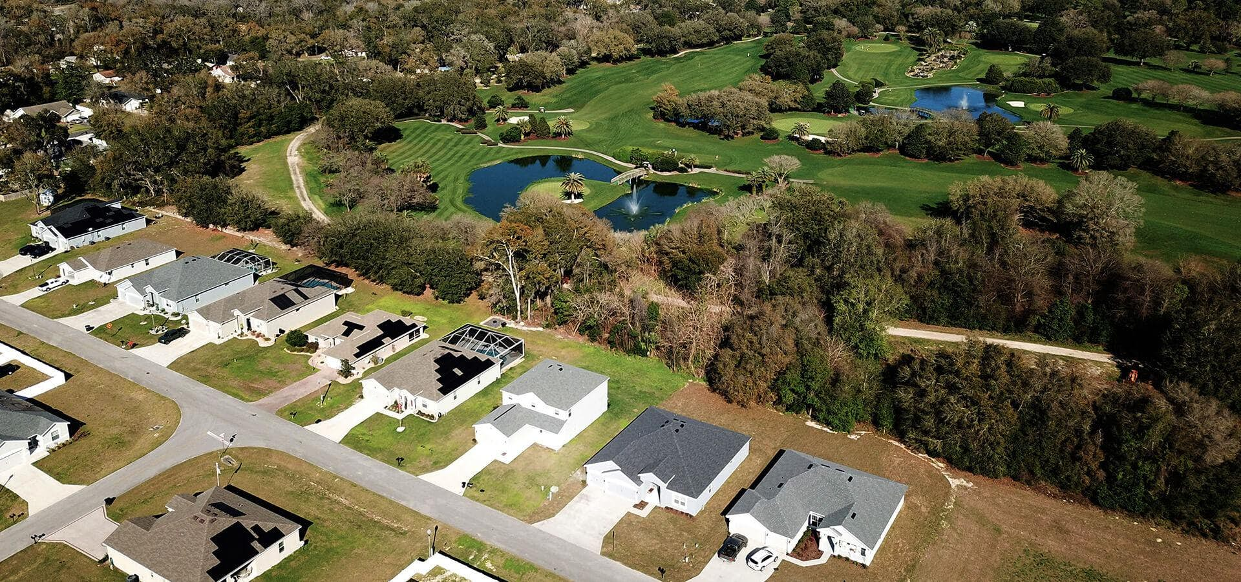


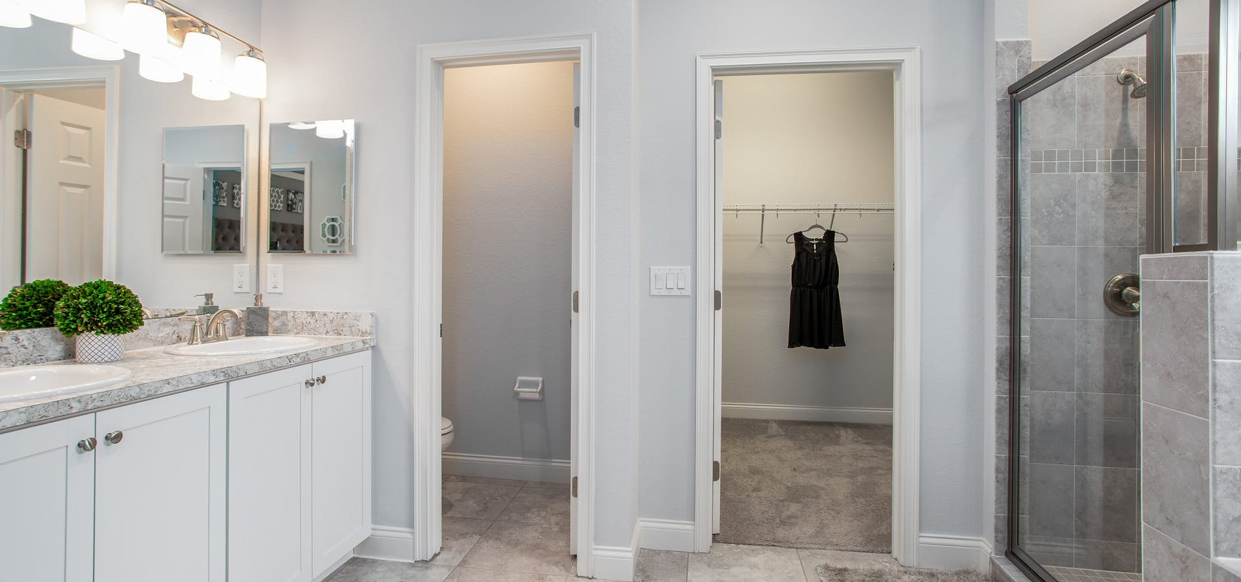
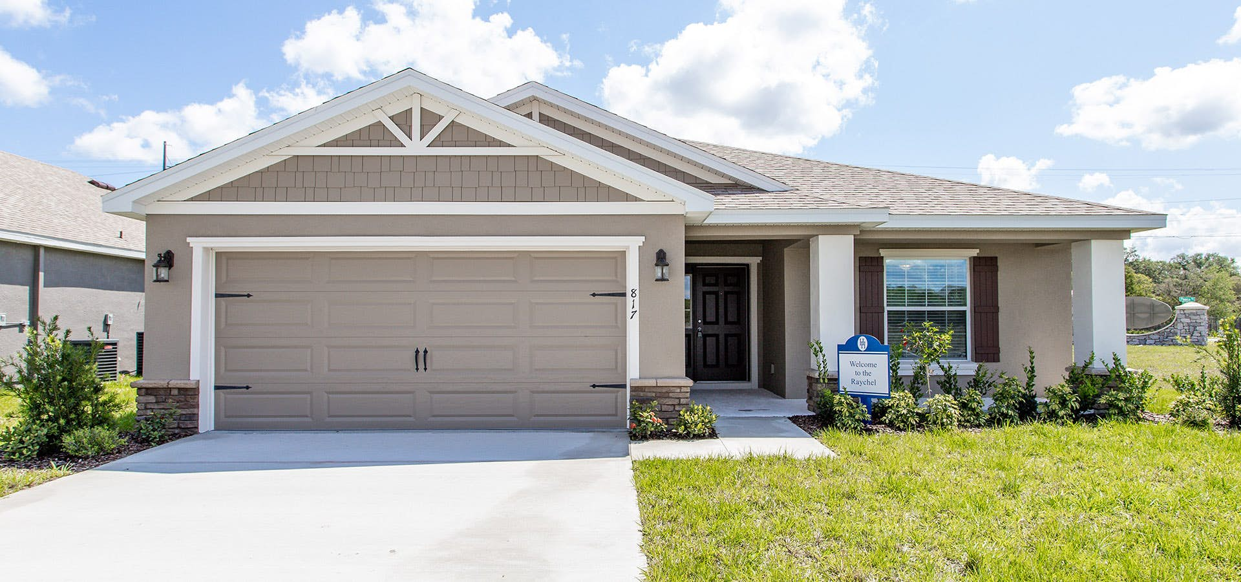
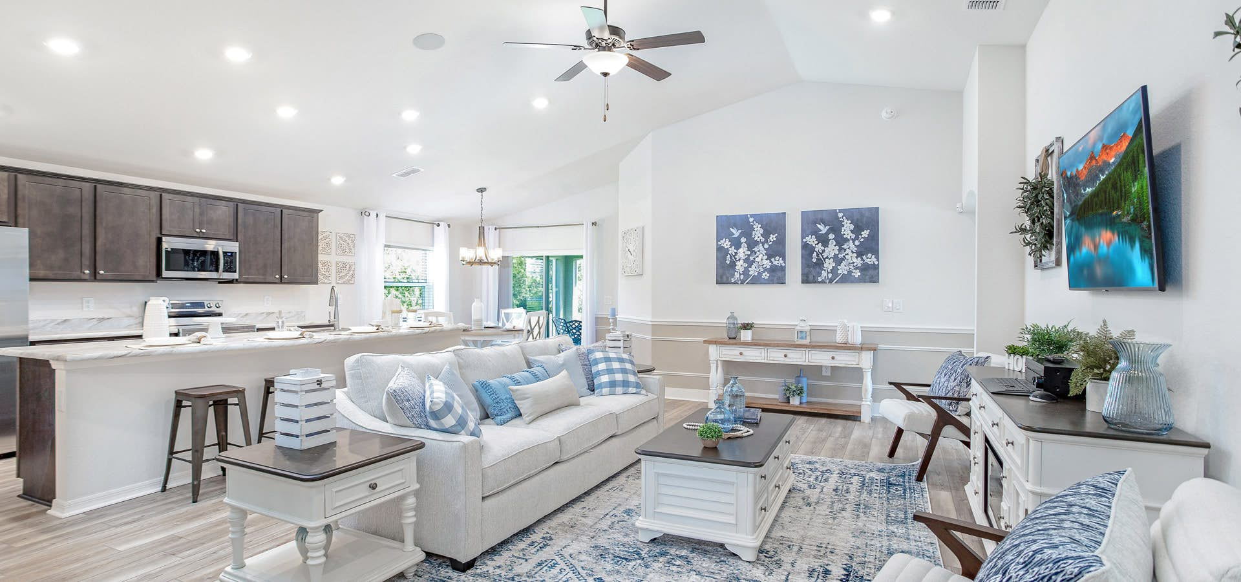



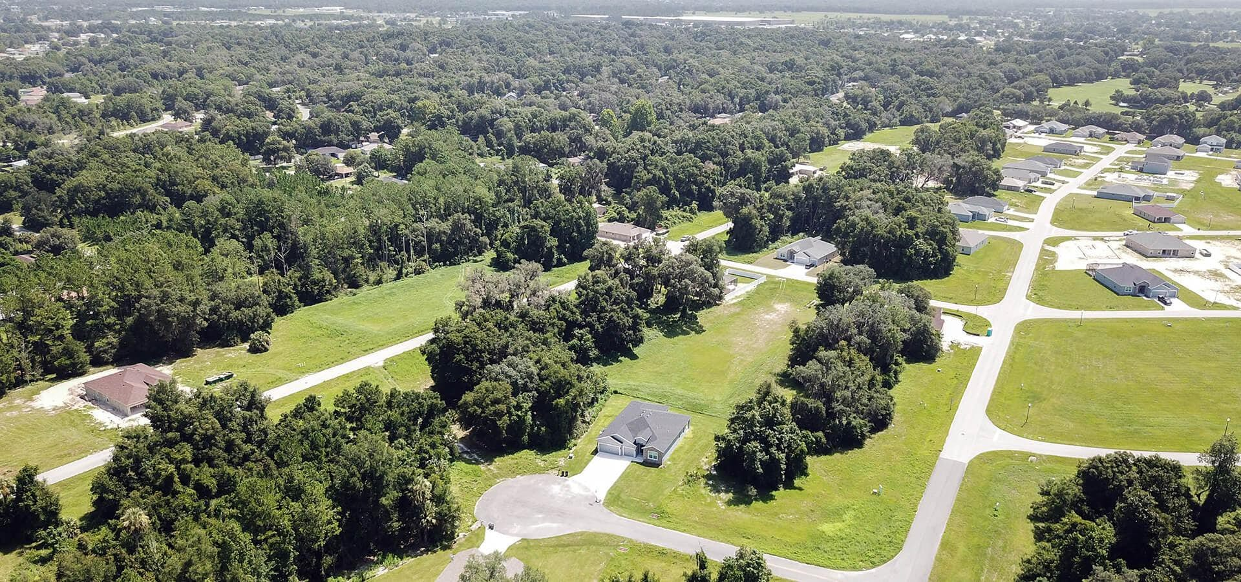

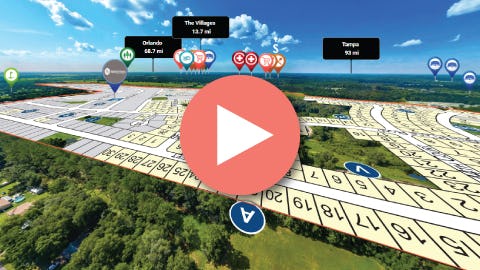 View Interactive Panoramic Map
View Interactive Panoramic Map
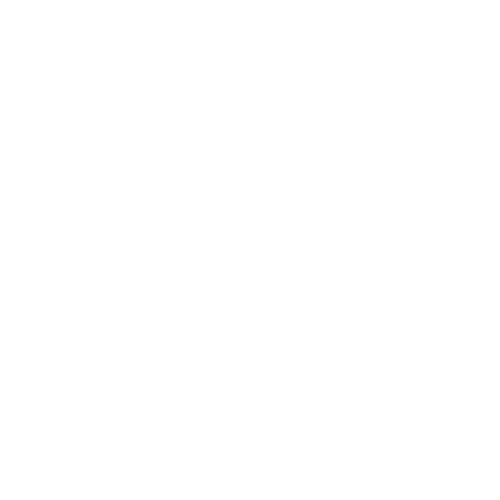
 Equal Housing
Equal Housing