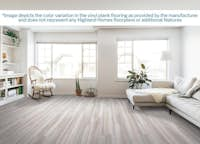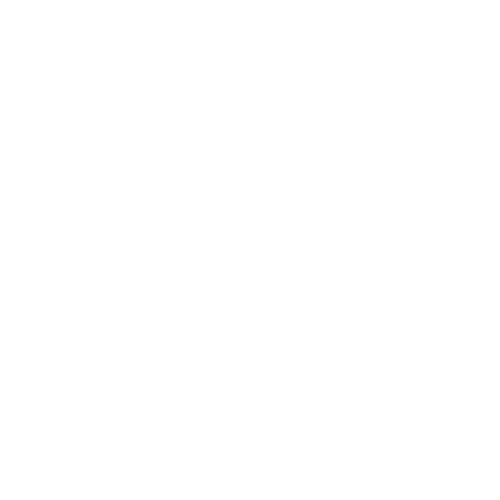Westin II
|
$421,185
|
| 4 3 2,314 |
| Den |
|
2608 Scenic Park Loop, Wimauma, FL, 33598 Lot #: CY1-38-001 Lot Size: 0.15 acres Status: Under Construction Move In: December 2025 * subject to change |
Status: Under Construction Move In: December 2025 * subject to change
Brand-new spacious and luxurious brand new home for sale in Wimauma, FL with 4 bedrooms plus a den with french doors!
This home boasts a spacious and open living area with luxury vinyl plank flooring and formal and casual dining spaces. Relax in your spacious owner's suite complete with a large walk-in wardrobe, elegant tray ceiling, and a luxurious en-suite bath with a garden tub, a decorative tiled shower with glass enclosure, dual vanities, and closeted toilet.
Plus, enjoy outdoor living on your large front porch and covered lanai!
This home includes features and finishes hand-selected by our professional designers to provide you with enduring style, move-in convenience, and easy home maintenance:
- Open kitchen with:
- A counter-height bar
- Quartz countertops
- 36-in. white shaker-style cabinets with decorative knobs/pulls
- Stainless steel undermount sink with a pull-down faucet
- Walk-in pantry
- Samsung stainless steel appliances:
- 5-burner smooth-top electric range with wi-fi smart controls
- Fingerprint-resistant microwave with ventilation system
- ENERGY STAR® quiet-operation dishwasher
- ENERGY STAR® side-by-side refrigerator
- Low-maintenance luxury vinyl plank flooring throughout the living areas, kitchen, laundry room, and bathrooms
- Mohawk stain-resistant carpet in the bedrooms
- Energy-efficient LED lighting in the kitchen and gathering room
- Custom-fit 2-on. faux wood window blinds
- Built-in pest control
- Architectural shingles with limited-lifetime warranty
- Fully sodded homesite with WaterStar-approved landscaping and irrigation system
- ... and much more!
Save on utilities with energy-efficient R-30 insulation, foam-injected block insulation, double-pane Low-E windows, and a programmable thermostat.
This beautiful home, on a stunning homesite, is a must-see! For your VIP showing, call or email us today!


 Home Layout
Home Layout Colors for this home
Colors for this home Flooring preview
Flooring preview

 Equal Housing
Equal Housing