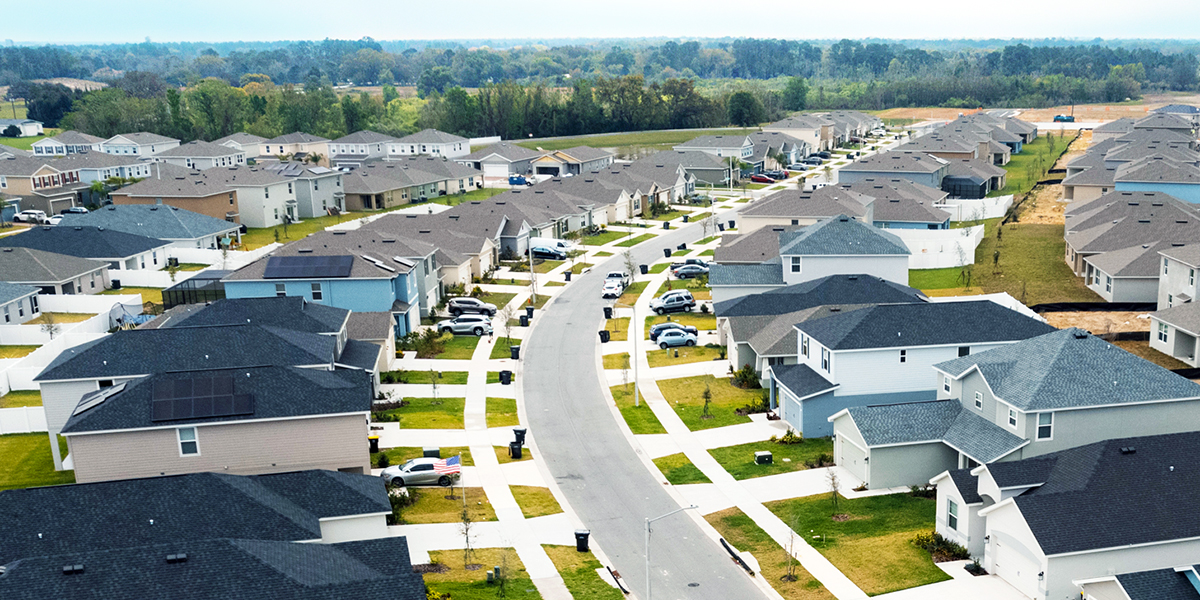Davenport New Homes
If you are seeking a new home convenient to Orlando and theme parks such as the Walt Disney World Resort, yet providing a quieter, suburban lifestyle outside of the big city, check out our new homes in Davenport, Florida!
Interested in learning about other nearby communities and homes?
Browse Homes in the Greater Orlando Metro Area
New Construction Homes in Davenport, Florida

This growing city in Polk County, located along the I-4 corridor on the fringes of Kissimmee and the Orlando metropolitan area, maintains its semi-rural charm while providing access to the big city and Orlando's renowned attractions.
Close to your new construction home in Davenport, you'll find parks and recreation, world-class golf at ChampionsGate, and shopping and dining venues such as Posner Park. Nearby major roadways, including I-4, SR 417, US-27, and US 17/92, make commuting a breeze. In addition, Davenport is centrally located between Gulf Coast and Atlantic Coast beaches!
Our new construction homes in Davenport provide ideal locations, affordability, and resort-style amenities - Find your new home today!

 Equal Housing
Equal Housing