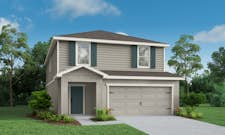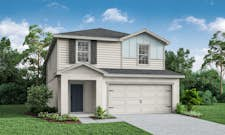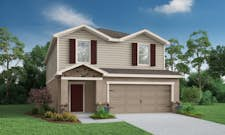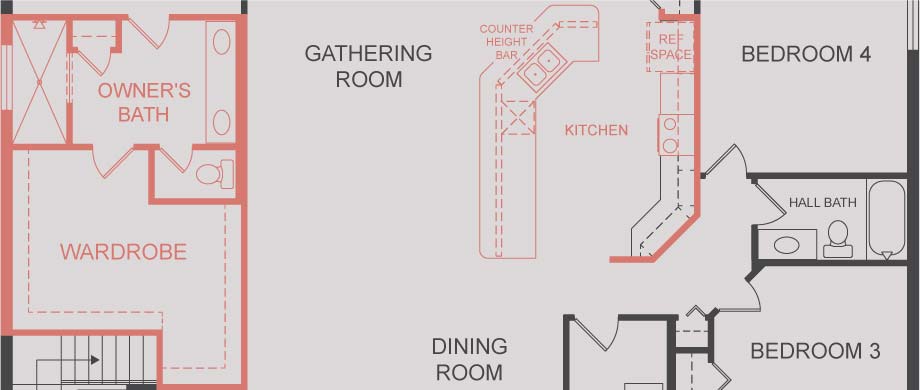Pricing TBD
4 - 5
3
.5
2,587
2
Loft
* Base price includes a standard homesite and included features
Wesley II
|
TBD
Base price includes a standard homesite and included features |
| 4 - 5 3 .5 2 2,587 |
| Loft |
*Please note - Virtual Tour showcases the home layout; colors and design options in actual home for sale may differ.
Welcome home to the Wesley II by Highland Homes, a two-story Florida home that lives large with an open living area on the first story and a flexible second-story layout!
- Downstairs, enjoy a fully open living area with:
- A large gathering room
- An open kitchen with a counter-height buttery island or optional galley island, a walk-in pantry, and a sunny dining cafe
- A convenient powder room
- An oversized covered lanai, spanning the entire width of the home
- Storage solutions including a closet in the foyer and a drop zone at the garage entry
- Upstairs, enjoy large bedrooms and flexible spaces including:
- A spacious, flexible-use loft with a closet
- A private owner's suite with a walk-in wardrobe and an en-suite bath with dual vanities and a tiled shower
- Choose the optional luxury owner's bath to add a spa-like garden tub!
- 3 or 4 secondary bedrooms, sharing 2 additional baths:
- Optional 5th bedroom enclosing a portion of the loft
- Hall bath serving bedroom 2 and the loft/bedroom 5
- Jack-and-Jill bathroom with dual vanities, a linen closet, and an enclosed tub and toilet area, serving bedrooms 3 and 4
- A dedicated laundry room, conveniently located near the bedrooms
- Multiple exterior elevations to choose from
Base price includes a standard homesite and included features, per community. Homesite premiums and elevation, plan, and design upgrade options may be additional.
Videos
Elevations
Available as a Quick Move-In Home:
- 2441 Leeds Street, Haines City, FL 33844
- 827 Cypress Creek Run, St. Cloud, FL 34771
- 907 Cypress Creek Run, St. Cloud, FL 34771
- 6020 Ballast Drive, Wimauma, FL 33598



















 Equal Housing
Equal Housing