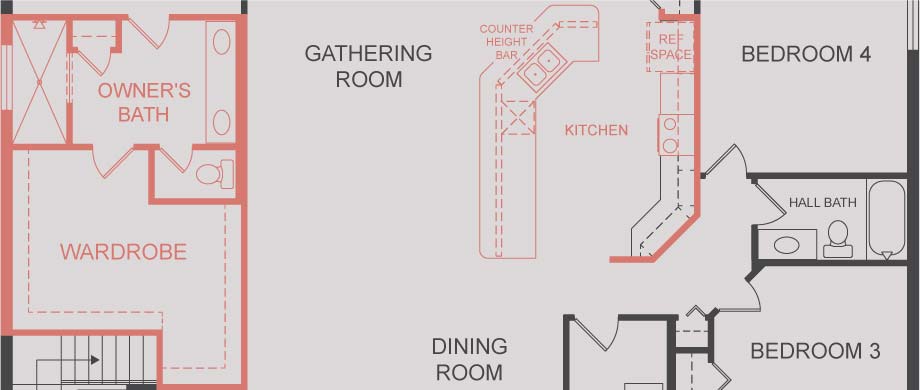Westin II
|
Own from
$399,900
Base price includes a standard homesite and included features |
| 4 3 3 2,314 |
| Den In-Law or Secondary Suite |
A craftsman-style exterior and front porch welcome you home to the Westin ll by Highland Homes! This luxuriously designed home features a spacious open layout, large bedrooms, and flexible plan options to suit your needs!
The Westin II features:
- A spacious, open living area comprised of:
- A large, sunny gathering room
- An open kitchen with a walk-in pantry and counter-height breakfast bar
- Formal and casual dining spaces
- A flexible-use den, available with optional French doors
- A luxurious owner's suite featuring:
- An elegant tray ceiling
- A large walk-in wardrobe
- A spa-like en-suite bath including dual vanities with seated vanity space, a garden tub, a separate tiled shower, linen closet, and closeted toilet
- Option for an oversized shower (removes garden tub)
- Optional in-law suite, enclosing bedroom 4 and bath 3
- 9’-4” flat ceilings throughout
- 8' entry doors
- Covered lanai with optional extension, accessed from the gathering room and bath 3
- Multiple exterior elevations to choose from
Base price includes a standard homesite and included features, per community. Homesite premiums and elevation, plan, and design upgrade options may be additional.



















 Equal Housing
Equal Housing