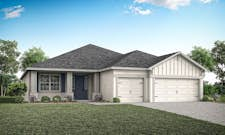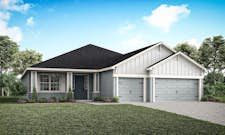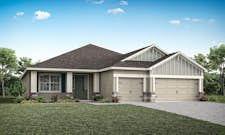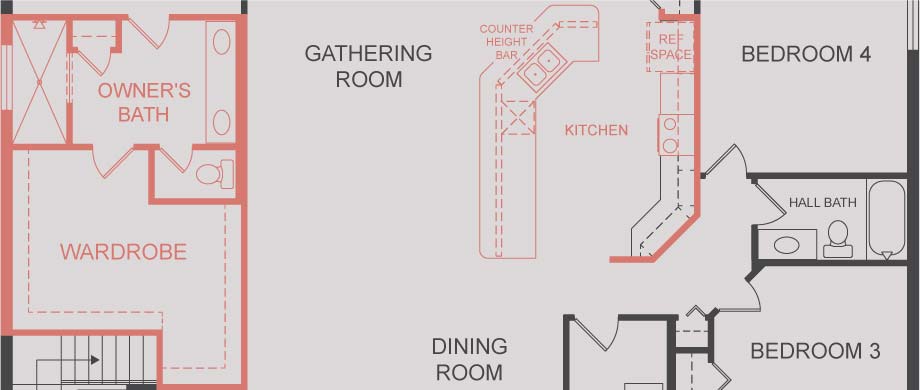Own from
$495,900*
4 - 5
3
2,460
3
Den
In-Law or Secondary Suite
* Base price includes a standard homesite and included features
|
Own from
$495,900
Base price includes a standard homesite and included features
|
|
4 - 5
3
3
2,460
|
|
Den In-Law or Secondary Suite
|
|
|
*Please note - Virtual Tour showcases the home layout; colors and design options in actual home for sale may differ.
Welcome home to the Waylyn by Highland Homes! This spacious, open-layout home features a classic Craftsman-style exterior combined with the convenience of a modern interior with flexible plan options, spacious bedrooms, and a luxurious design.
The Waylyn features:
- A spacious, open living area that flows seamlessly from the:
- Large, sunny gathering room
- Open kitchen with a counter-height island, walk-in pantry, and sunny dining cafe
- Flexible-use den, available with optional French doors or as an optional 5th bedroom
- A spacious and luxurious owner's suite featuring:
- An elegant tray ceiling
- A large walk-in wardrobe
- An en-suite bath including dual vanities with seated vanity space, a tiled shower, linen closet, and closeted toilet, with the option to add a freestanding tub
- Optional bedroom 4 suite, adding en-suite access to the hall bath
- Jack-and-Jill bath with dual vanities, a private tub and toilet, and access from bedrooms 2 and 3
- Laundry room with drop zone at the garage entry
- 9’-4” flat ceilings throughout, with a tray ceiling in the owner's suite
- 8' entry doors
- Covered lanai with access from the gathering room and hall bath
- Craftsman-style front porch
- Multiple exterior elevations to choose from
Base price includes a standard homesite and included features, per community. Homesite premiums and elevation, plan, and design upgrade options may be additional.
from only
$ 3,30400 *
* Estimated monthly payment for illustration purposes only and not intended to provide mortgage or other financial advice. Default payment estimate is based on 30-year fixed financing with 3.5% down payment and 5.375% interest rate, and includes principal, interest, estimated homeowners insurance, estimated real estate property taxes with Florida homestead exemption, and CDD fees (if applicable). Estimated payment does not include loan program-specific PMI/MIP or funding fees. Payment is an estimate only and not a guarantee or commitment to lend. Rates may change or not be available at the time of loan commitment, lock-in, or closing. Buyer is subject to qualifications for specific loan terms, occupancy, down payment, credit score, underwriting requirements, and/or investor program guidelines. Not an advertisement for lending or an offer to enter into an interest rate or discount point agreement and any such agreement may only be made in writing and signed by both the borrower and lender. Loan Program is subject to termination without notice. Qualification criteria, prices, rates, terms, and guidelines are subject to change without notice.
Communities that feature the Waylyn
Designer Quick Move-In Home
Our professional designers hand-selected the colors and features for this home, and you can feel confident that your new home will come together beautifully with enduring style and easy to decorate finishes.
Personalizable Quick Move-In Home
Choose from a wide selection of colors, features, and finishes to personalize every room in your dream home to your unique style and needs. Learn more >
Visit https://www.highlandhomes.org/home-plans/plan-detail/waylyn to view the home plan and more information!
In this tour, we’ll walk you through the Waylyn in this order: flexible-use den, open gathering area, spacious kitchen, private owner’s suite and en-suite bath, secondary bedrooms, and the relaxing covered lanai.
Key Features You’ll See:
• Versatile den — great as a home office or optional 5th bedroom with French doors
• Bright gathering area with seamless flow into the kitchen and café
• Spacious kitchen with counter-height island, walk-in pantry, and sunny dining area
• Owner’s suite with a tray ceiling, large walk-in wardrobe, and optional lanai access
• En-suite bath with dual vanities, tiled shower, linen closet, closeted toilet, and optional freestanding tub
• Secondary bedrooms with access to a Jack-and-Jill bath and optional private suite layout
• Covered lanai with dual access points from the gathering room and hall bath
• Craftsman-style front porch, 9'4" flat ceilings, 8’ entry doors, and thoughtful details throughout
Highland Homes builds new homes throughout Central, North Central, Southwest and Tampa Bay, Florida. For more information about Highland Homes and to find your new home in Florida, visit http://www.highlandhomes.org.
*Please note: The home showcased may include upgraded features and options that are not part of the standard features or specs for the floor plan. Plans and specifications are subject to change without notice.















 Equal Housing
Equal Housing