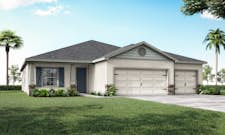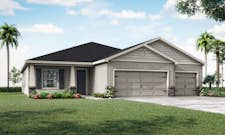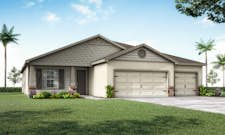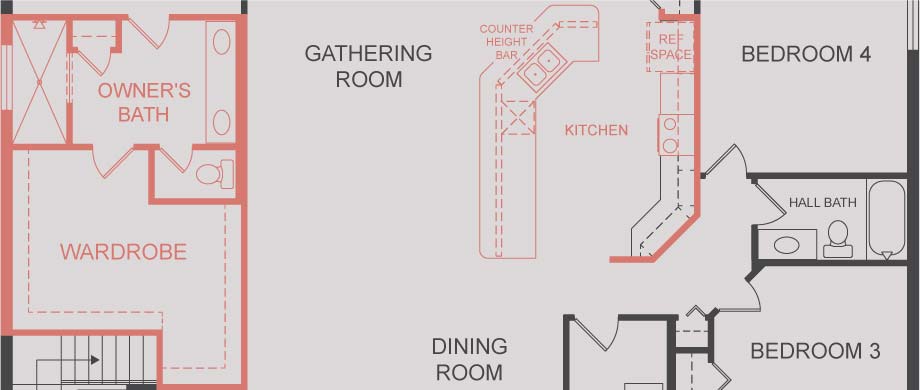Pricing Varies Per Community
4
2
.5
2,356
3
Den
* Base price includes a standard homesite and included features
|
Pricing Varies Per Community
|
|
4
2
.5
3
2,356
|
|
Den
|
*Please note - Virtual Tour showcases the home layout; colors and design options in actual home for sale may differ.
Step inside the Summerlyn ll by Highland Homes, a beautiful home offering a Craftsman-style exterior, a spacious, open living area and kitchen, and versatile plan options to suit your needs!
The Summerlyn II features:
- A large kitchen with an oversized counter-height island, walk-in pantry, and adjacent dining room
- A flexible-use den with optional French doors
- A spacious owner's suite with:
- An en-suite bath boasting dual vanities, a tiled shower, a linen closet, a closeted toilet, and the option to add a spa-like garden tub
- A large walk-in wardrobe
- An optional grand double-door entry
- Optional door to the lanai
- Large secondary bedrooms sharing a convenient hall bath with a linen cabinet
- Convenient powder room for guests
- Mud room with a drop zone and closet at the garage entry, with an adjacent dedicated laundry room
- 9’-4” flat ceilings throughout
- 8' entry doors
- Craftsman-style columned front porch
- Large covered lanai with access from the gathering room
- Multiple exterior elevations to choose from
Base price includes a standard homesite and included features, per community. Homesite premiums and elevation, plan, and design upgrade options may be additional.
Available as a Quick Move-In Home:
Communities that feature the Summerlyn II
Designer Quick Move-In Home
Our professional designers hand-selected the colors and features for this home, and you can feel confident that your new home will come together beautifully with enduring style and easy to decorate finishes.
Personalizable Quick Move-In Home
Choose from a wide selection of colors, features, and finishes to personalize every room in your dream home to your unique style and needs. Learn more >
Visit https://www.highlandhomes.org/home-plans/plan-detail/summerlyn-ii to view the home plan and more information!
In this tour, explore a spacious Craftsman-style home offering an open-concept layout, versatile living spaces, and thoughtful design features throughout. Follow along as we walk through the home in this order: home office, dining area, kitchen, open gathering space, luxurious owner’s suite and en-suite, secondary bedrooms, and the relaxing covered lanai.
Key Features You'll Love
• Large kitchen with an oversized island, walk-in pantry & nearby dining space
• Flexible-use den (optional French doors!)
• Owner’s suite with an expansive walk-in wardrobe & deluxe en-suite bath
• Optional garden tub, lanai access, and grand double-door entry to the owner’s suite
• Spacious secondary bedrooms + hall bath
• Convenient powder room, mud room with drop zone, and a separate laundry room
• Craftsman-style curb appeal, 9'4" ceilings, and 8’ entry doors
• Covered lanai — perfect for outdoor living!
Ready to see how this plan can fit your lifestyle? Hit play and tour the Summerlyn II with us!
Highland Homes builds new homes throughout Central, North Central, Southwest and Tampa Bay, Florida. For more information about Highland Homes and to find your new home in Florida, visit http://www.highlandhomes.org.
*Please note: The home showcased may include upgraded features and options that are not part of the standard features or specs for the floor plan. Plans and specifications are subject to change without notice.






















 Equal Housing
Equal Housing