Posted: August 5, 2022 | Categories:
Communities |
News
By Highland Homes
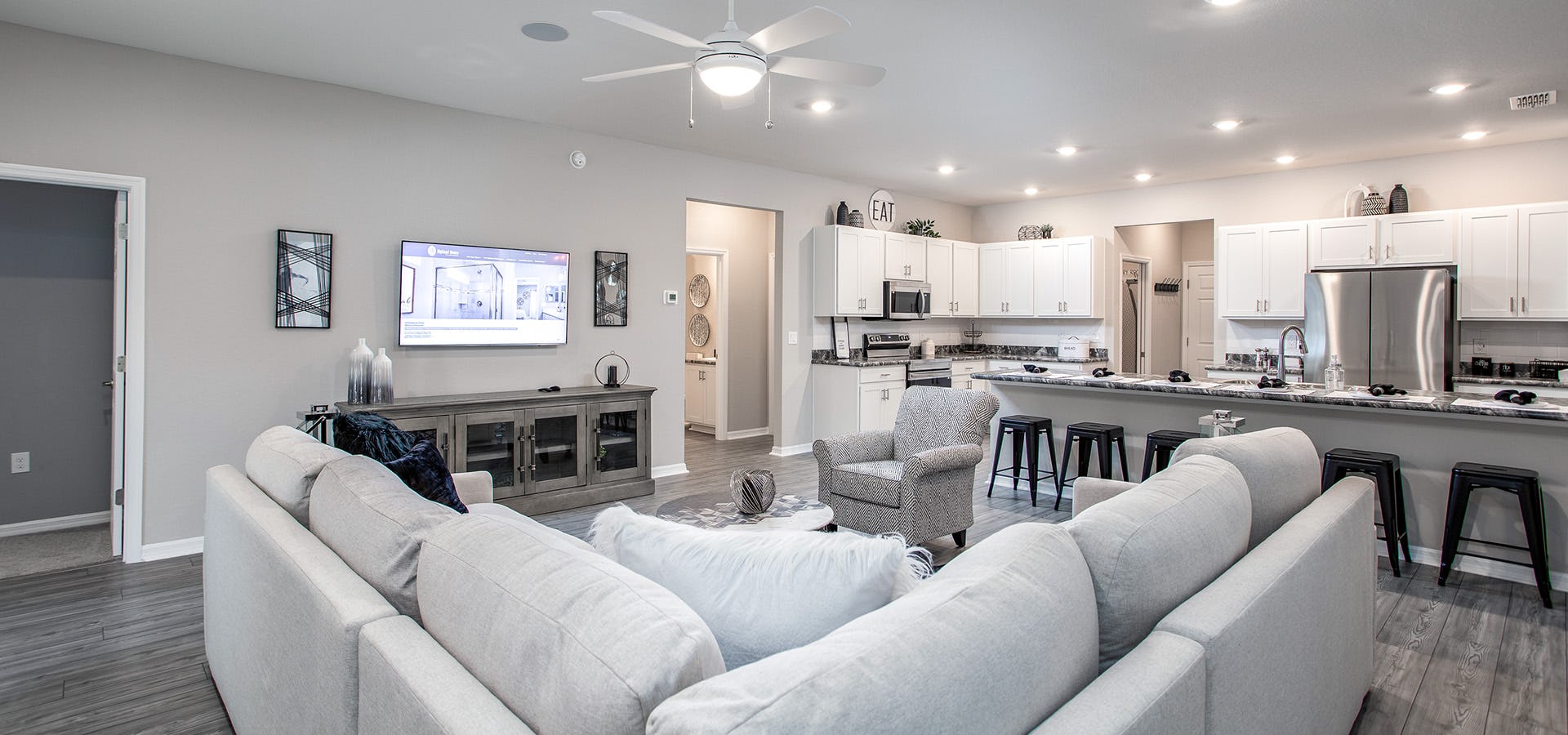
Exciting news - A beautiful new model home is now open to tour at Chestnut Creek in Winter Haven, and it showcases a brand-new home plan that is definitely a must-see if you are searching for a new home in Winter Haven, FL!
Introducing the Summerlyn Home Plan
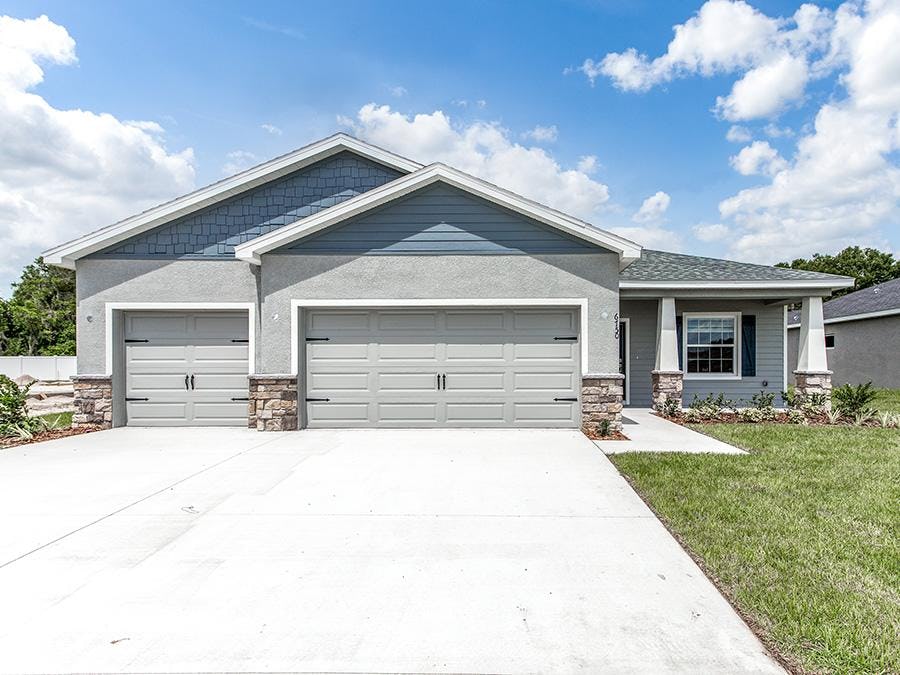
Featuring the new Summerlyn home plan, the model home at Chestnut Creek boasts 2,320 square feet of living space with four bedrooms, two bathrooms, and a three-car garage. We expect this home plan to quickly become a homeowner-favorite thanks to its large bedrooms, flexible-use den, and impressive kitchen.
But it all starts with curb appeal – with the Summerlyn, a beautiful Craftsman-style exterior welcomes you home with a front porch that can easily accommodate a bench or swing. As you step inside, the flexible-use den off the foyer provides space for a home office, game room, homework station… the options are endless and can change as your needs do!
The Summerlyn also has a three-car garage, something more and more homeowners desire for the extra storage space, whether you use it for a vehicle, bicycles, outdoor equipment, or whatever your hobby is!
About the Model Home Design
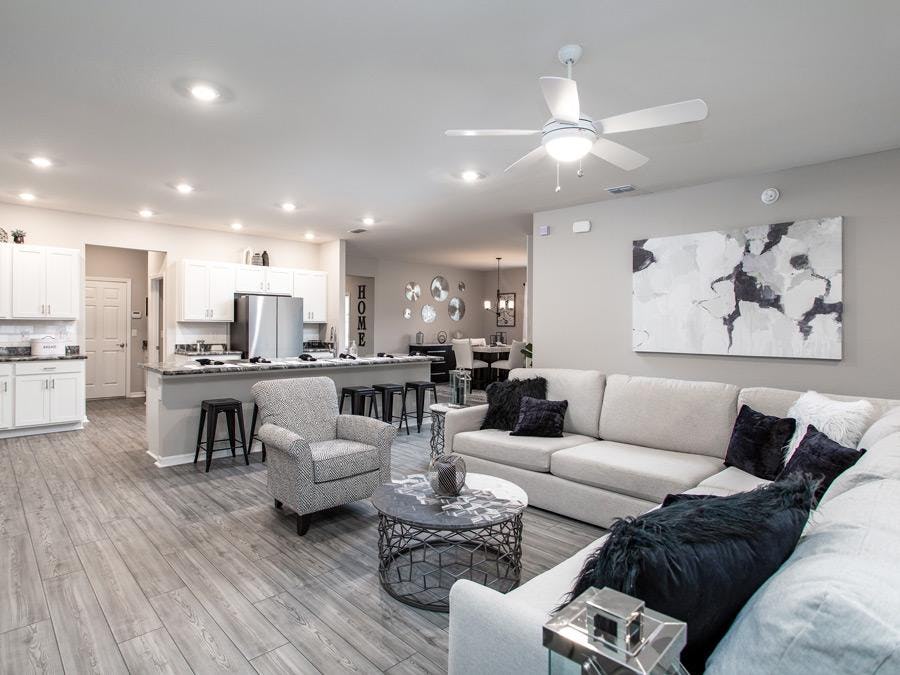
When decorating a new model home in Florida, our professional design team – the same designers who you’ll work with to personalize your dream home – think about who might live there, how they’ll use various rooms, and what furniture and décor they might pick out. In other words, they’re thinking about how your new home will be decorated.
When asked about this new model home in Winter Haven, Stacey Antonakos-Perez, our Design Center Manager and lead model decorator, said, “I love the Summerlyn; I think it is actually my favorite home that we build! The layout is diverse and accommodating to many styles of decor, and people of different ages and style preferences will love to call it home.”
For this model home, the team combined a comfortable cottage style with modern black and white, paired with light natural wood and silver accents. The overall finished home is neither too modern or too “shabby chic” but the perfect modern cottage style, with a welcoming, comfortable feel designed for the here-and-now.
“Homeowners are going to love the wall space,” says Stacey. “Every room has at least one long wall that you can do so much with from a design standpoint, providing versatility for room layouts, furniture, and shelving or photo walls. Plus, a dedicated laundry room and a drop zone at the garage entry work together to help keep clutter out of your main living area.”
Speaking of, Stacey’s favorite part of the Summerlyn is the…
Open Living Area and Kitchen
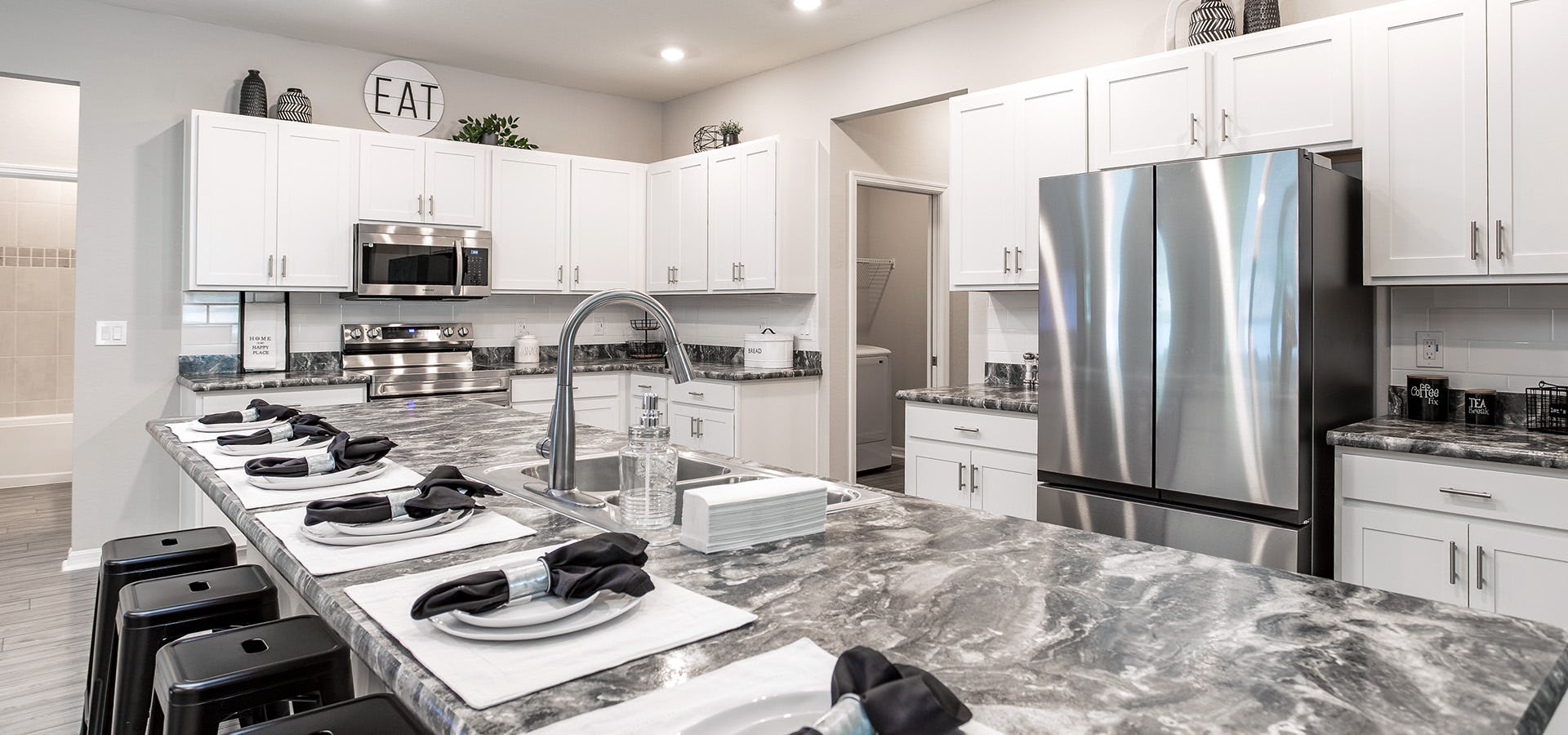
The kitchen has been called "the heart of a home” and in the Summerlyn, it truly served this idiom. Situated in the center of the home, the oversized kitchen features an abundance of upper cabinets and counter space, and a large counter-height island between the cook space and gathering room that can accommodate up to six barstools, making this the hub where life is lived and laughter shared.
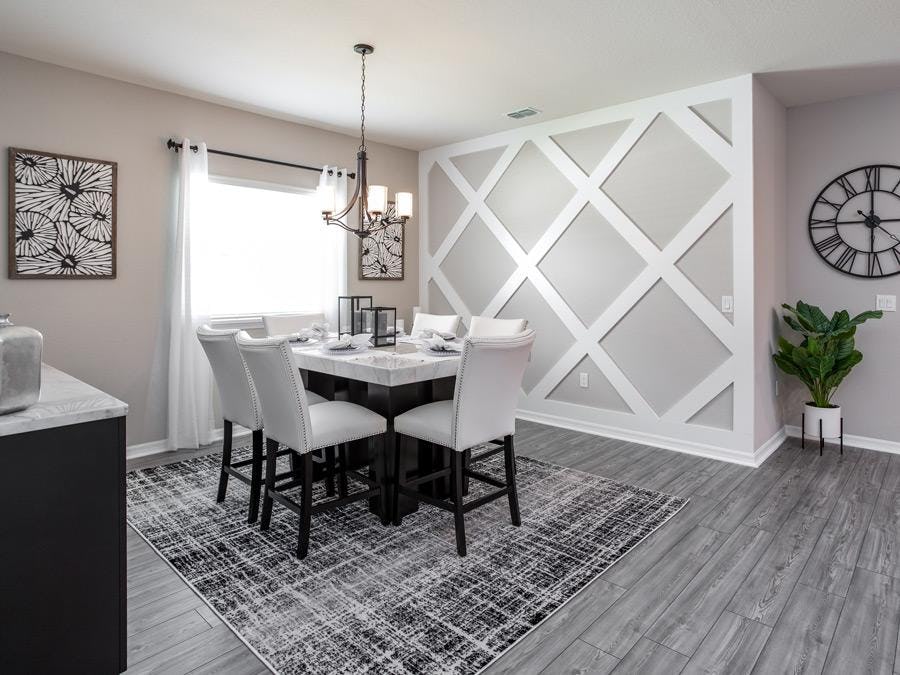 A large dining room is located adjacent to the kitchen, providing the perfect space to serve formal or casual meals, or gather around the table on game night.
A large dining room is located adjacent to the kitchen, providing the perfect space to serve formal or casual meals, or gather around the table on game night.
Speaking of gathering, a spacious gathering room completes the open living area.
“The gathering room can be set up many different ways thanks to having wall space on three sides of the room,” Stacey says.
In addition, the gathering room offers direct access to outdoor living space on the Summerlyn’s spacious covered lanai, which is an ideal size for a seating and grilling area.
Cozy Up Inside Your New Bedroom
Back inside, the Summerlyn hosts four bedrooms including your spacious owner’s suite. Not only does your suite accommodate a sumptuous king-sized bed with nightstands, a dresser, and bench at the foot of the bed, but in the model, the designers chose to add an electric fireplace and comfy chairs, creating the perfect spot to relax with a glass of wine or cup of tea. And, your suite is completed by a large en-suite bath, linen closet, and walk-in wardrobe.
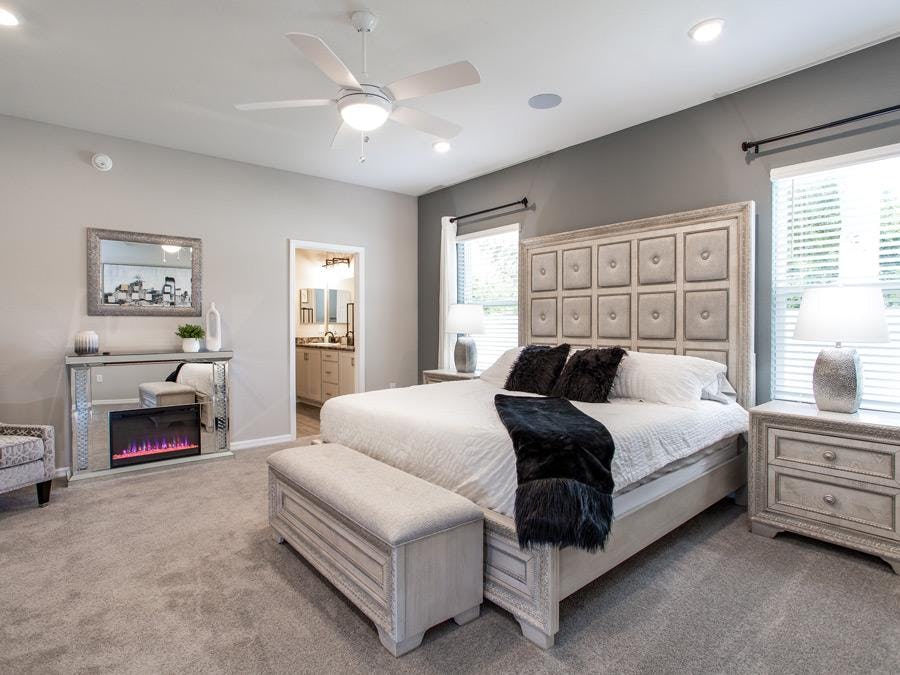
A desirable split plan layout provides privacy to the owner’s suite as the secondary bedrooms are on the opposite side of the home. These bedrooms are large in dimension, too, and can accommodate additional uses thanks to their size.
“In each bedroom, I added an extra little feature such as a bookcase or shelves because the rooms are larger,” said Stacey. “This means they have space not only for bedroom furniture but additional décor or storage, or even activity space such as a computer desk or game table.”
New Homes in Winter Haven, FL
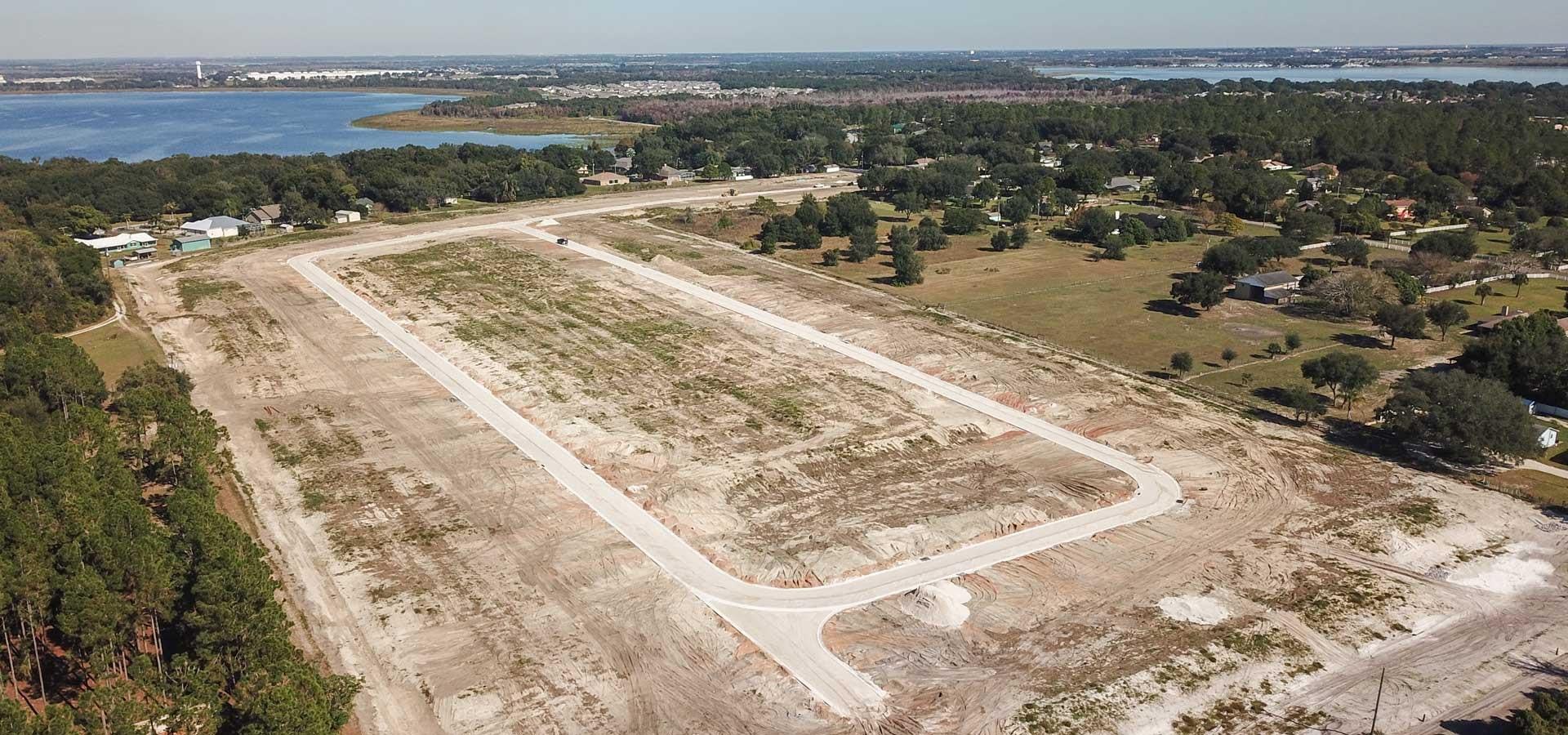
Chestnut Creek is situated on the outskirts of Winter Haven just south of Lake Fannie, part of the Chain of Lakes, and surrounded by acreage homes and small farm estates. In this peaceful, semi-rural setting, you can enjoy your own piece of paradise, while knowing you are just minutes from grocery stores and 4.5 miles from Downtown Winter Haven.
The Summerlyn home plan is one of the nine home plans available to choose from when you build your new home in Winter Haven, FL at Chestnut Creek. Home prices start from the mid $300’s for homes offering 1,878 to 3,315 square feet, three to five bedrooms, up to three-and-a-half bathrooms, and primarily three-car garages. In addition, homes at Chestnut Creek include a front porch and/or covered lanai for your outdoor living enjoyment, with select plans offering a loft bonus room, den, or in-law suite option.
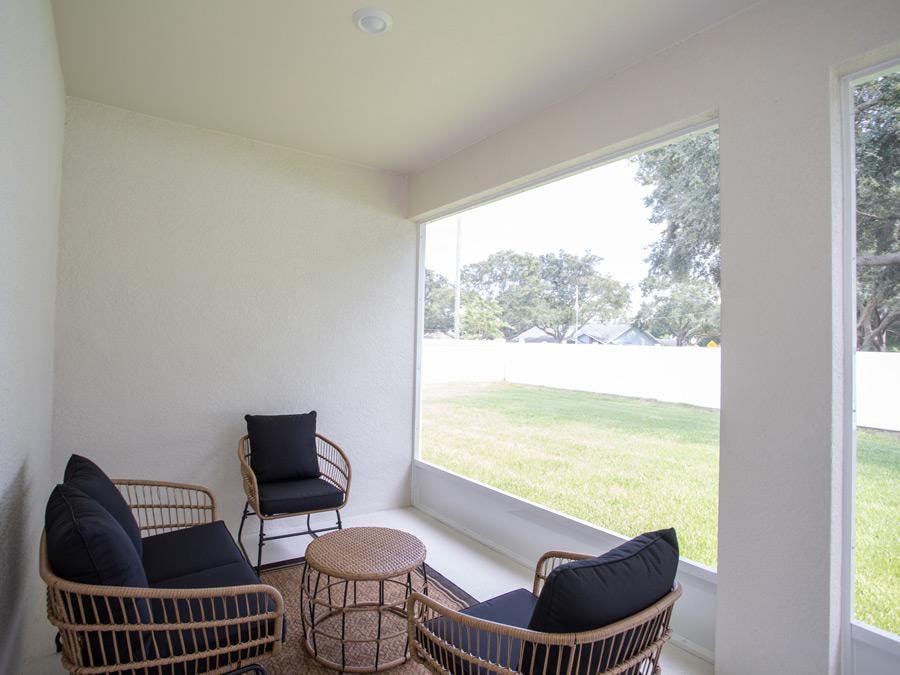 In addition to spacious interiors, you will enjoy a nice-sized yard as these Winter Haven homes are situated on quarter-acre home sites, with select homes built adjacent to open space, offering exclusive backyard privacy.
In addition to spacious interiors, you will enjoy a nice-sized yard as these Winter Haven homes are situated on quarter-acre home sites, with select homes built adjacent to open space, offering exclusive backyard privacy.
Perhaps best of all, when you choose to build at Chestnut Creek, your dream home will be built exclusively for you! At the Highland Homes Personal Selection Studio, you’ll work with one of our professional designers to select features and finishes for every room in your new home, personalizing it to your unique style and needs.
Schedule Your Model Home Tour!
We’ve shown you some pics, but this beautiful model home is a must-see! The Summerlyn model home at Chestnut Creek, located at 1008 Sandpiper Loop, is open daily. Call or email our Winter Haven New Home Specialists to schedule your VIP model tour today!
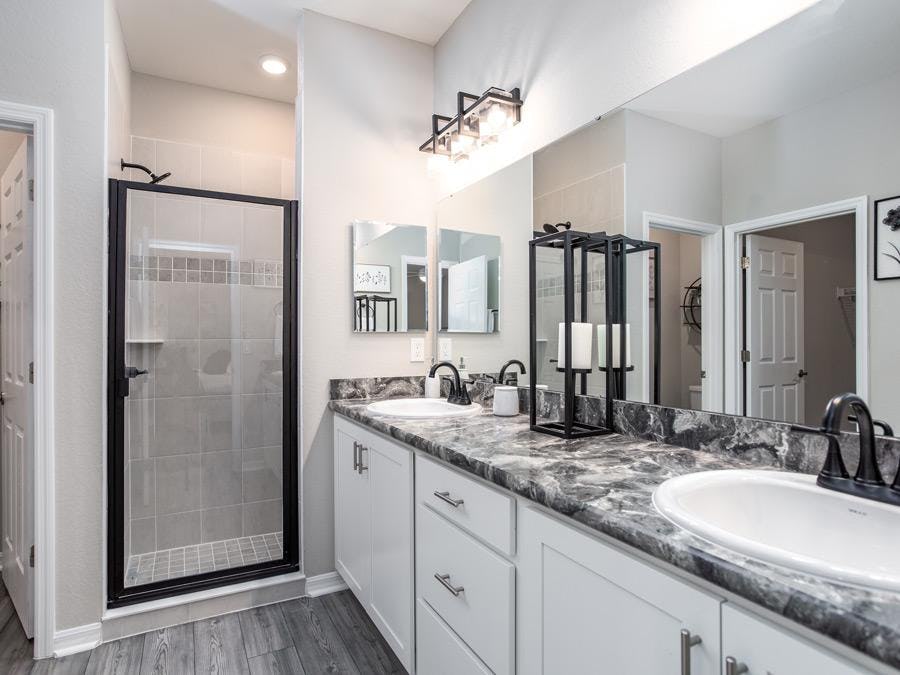
Tags:
East Polk County
Winter Haven
Chestnut Creek
Single-family homes
Chain of Lakes
Semi-rural
New model home
Flexible use rooms
Design features
Interior design
Personal Selection Studio
Personalize your dream home




 A large dining room is located adjacent to the kitchen, providing the perfect space to serve formal or casual meals, or gather around the table on game night.
A large dining room is located adjacent to the kitchen, providing the perfect space to serve formal or casual meals, or gather around the table on game night.

 In addition to spacious interiors, you will enjoy a nice-sized yard as these Winter Haven homes are situated on quarter-acre home sites, with select homes built adjacent to open space, offering exclusive backyard privacy.
In addition to spacious interiors, you will enjoy a nice-sized yard as these Winter Haven homes are situated on quarter-acre home sites, with select homes built adjacent to open space, offering exclusive backyard privacy.

 Equal Housing
Equal Housing