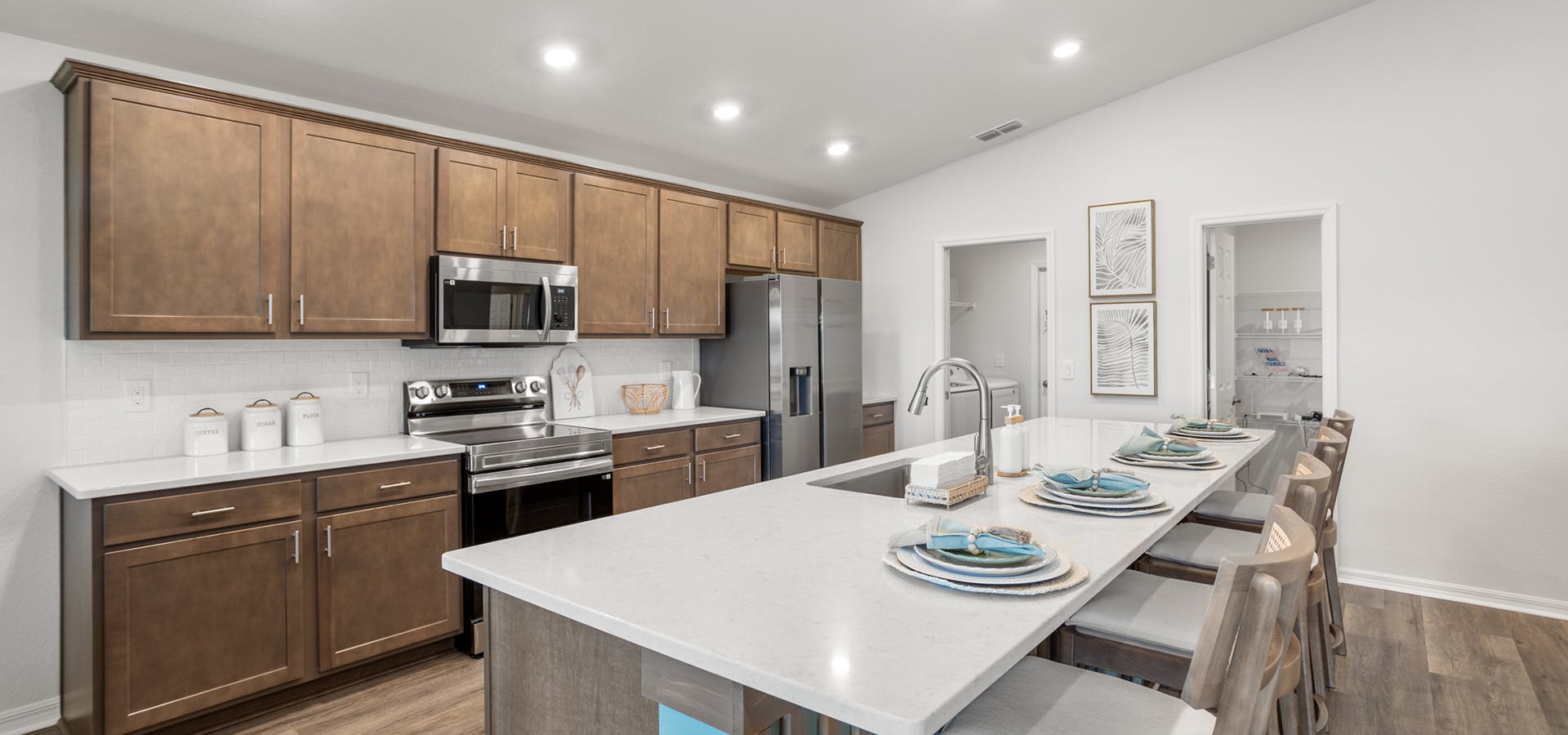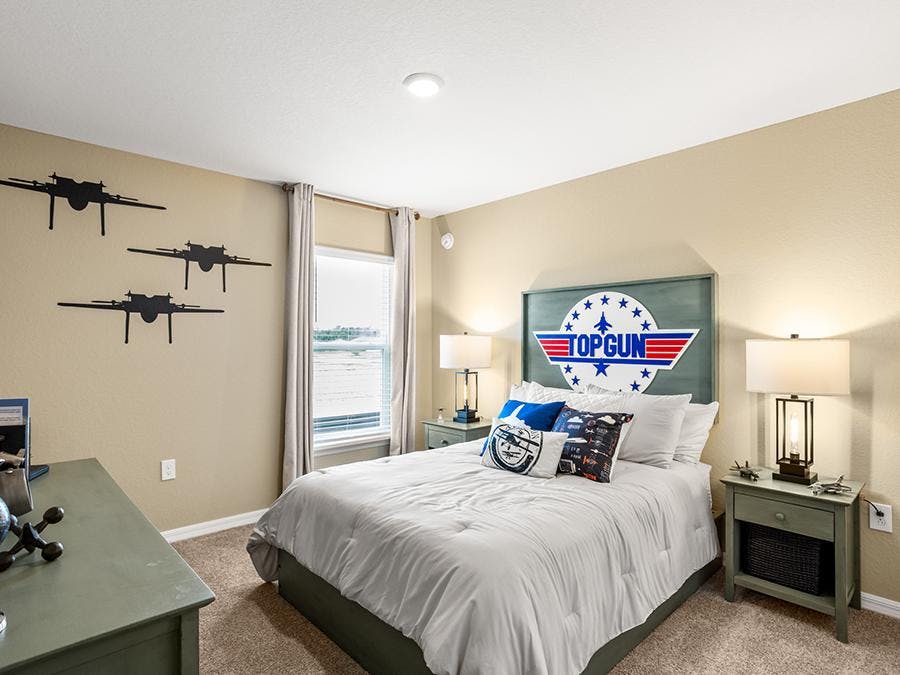Posted: July 29, 2025 | Categories:
Communities |
News |
Design and Decorating |
Communities>Lakeside Preserve
By Highland Homes

If you’re looking for a beautiful new home that blends natural beauty with resort-style living in a prime Central Florida location, you’ll want to explore new homes in Lakeland at Lakeside Preserve! This gated community with amenities features beautiful new construction homes priced from the $340’s, set among peaceful nature views and just minutes from everyday conveniences and major roadways. And now, you can experience the thoughtful design and lifestyle offered here by touring the newly opened model home featuring the Serendipity plan.
Let’s take a closer look at the model and see what makes it a standout choice for your new home in Lakeland, FL.
Discover the Serendipity
This model brings the popular Serendipity plan to life, showcasing its open-concept layout, flexible spaces, and inviting style. With three or four bedrooms, two bathrooms, and 2,005 square feet of living space, this home is thoughtfully designed to support both everyday living and special occasions.
From the welcoming foyer and expansive gathering room to the sunny, open kitchen and serene primary suite, every space is filled with natural light and design details that make it feel like home.
Vibrant and Versatile Decor
.jpg?auto=format&q=50)
In this model, Stacey Antonakos-Perez, our Design Center Manager and lead model home decorator, curated an earthy, organic feel using a mix of neutrals, wood textures, and rich green tones throughout.
“We chose to explore a more vibrant and layered approach to this model instead of using our typical soft green palettes, with tones ranging from soft sage to aqua to deep green, for a look that feels fresh and full of personality,” said Stacey.
A Kitchen That Invites Cooking and Conversation

At the heart of the Serendipity is a bright, open kitchen that is both beautiful and practical. It is open to the spacious gathering room, creating a seamless flow ideal for entertaining or everyday living. The large counter-height island and adjacent dining café offer ample seating and invite conversation, while the walk-in pantry keeps everything close at hand.
The kitchen showcases popular design features and finishes, including:
- Quartz countertops
- Samsung stainless steel appliances
- 36-inch wood soft-close cabinetry
- A subway-tiled backsplash
- Luxury vinyl plank flooring
Together, these features create a kitchen that feels luxurious, durable, and ready for whatever your day brings.
Living Area Designed for Life

The gathering room is bright and airy, thanks to volume ceilings and well-chosen design elements. Stacey shares, “My favorite feature here is the vertical trim on the wall behind the TV, which draws the eye up and makes the ceilings feel even higher. It’s simple but adds drama.”
The spacious dimensions and open-concept layout provide plenty of space for furniture and movement, making it ideal whether you’re furnishing with a single sofa or a large sectional, and hosting friends or relaxing with family.
The gathering room opens to a large covered lanai, bringing natural light inside and providing a smooth connection to this outdoor living space.

Flexible Spaces Suit Versatile Needs
The Serendipity offers versatility to fit a variety of lifestyles, with thoughtfully designed rooms that adapt to your needs.
This home includes a flexible-use den located off the foyer, which could be used for anything from a media room to a home gym, or alternately can be enclosed and built as a fourth bedroom.
“There are endless opportunities for how to use this space,” said Stacey. “Knowing how many people have pets, we designed a dog room to show what a great space this can be for everyone in your household, including your fur babies.”

Custom-built dog beds, a raised eating station, and a storage bench from Core Construction are focal points in the room, while accessories sourced from Amazon come together to create a space just for your furry companions. Whether you use the room for pets, work, or hobbies, the den provides the flexibility to adapt as your life changes.
In addition to the den, your secondary bedrooms might be used for something other than sleeping space. To showcase this flexibility, the design team envisioned the third bedroom as an office and reading room, creating a quiet space to work, relax, or recharge.

Designed by Design Center team member Mara Moore-Dasilva, the room features a clean, uncluttered aesthetic with greenery to inspire calm and focus. Her favorite addition? A cozy, oversized chair from Wayfair that invites you to curl up with a book or enjoy a moment of peace between meetings.
Space for Sweet Dreams

Tucked at the back of the home, the owner’s suite offers a peaceful retreat. This primary bedroom is generously sized and features two separate walk-in closets, ideal for couples who want their own space or for individuals who want to transform one into a dressing room.
The design team added horizontal art deco-themed trim to one of the walls for extra visual interest. Stacey also notes that the design team chose to keep the accessories in this room simple and neutral since the walls and tray ceiling feature a rich yet relaxing shade of green.
The dual-vanity en-suite bath completes the private, peaceful space. For an at-home spa experience, homebuyers can opt for the optional luxury bath, which replaces one of the wardrobes with a spa-like garden tub. Additional features in the owner’s bath include 36-inch cabinetry, a tiled, glass-enclosed shower, a closeted toilet, and framed vanity mirrors, all combining to create a comfortable, well-appointed space.

The home’s second bedroom was inspired by Lakeland’s annual Sun ‘n Fun Airshow. During the airshow, Lakelanders have the unique experience of seeing everything from vintage planes to warbirds flying over the city.
“We were planning this model home while the airshow was going on in Spring of 2025,” said Stacey. “We were inspired to decorate this bedroom with an aviation theme, celebrating one of the things that’s unique to living in Lakeland.”

Tour New Homes in Lakeland, Florida
With beautiful design, thoughtful functionality, and an ideal location, the Serendipity model at Lakeside Preserve is one you have to see for yourself.

The model home, located at 4249 Cattail Marsh Drive in Lakeland, is open daily, and our team is ready to help you find your dream home in this exciting new phase of the community. Call or email our Lakeland New Home Specialists today to schedule your VIP model tour of the Serendipity and explore everything Lakeside Preserve has to offer.
Tags:
Lakeland-Winter Haven
Lakeland
Lakeside Preserve
Grand Opening
Single-family homes
Gated community
Amenities
New model home
Flexible use rooms
Open layout
Lanai
Design features Interior design

.jpg?auto=format&q=50)










 Equal Housing
Equal Housing