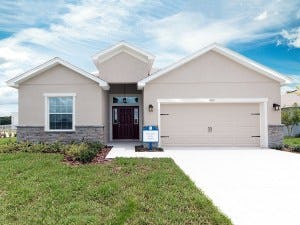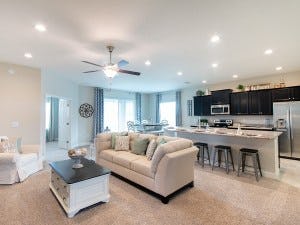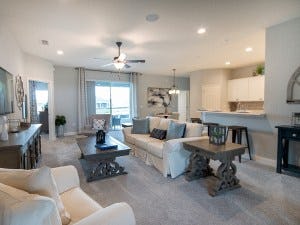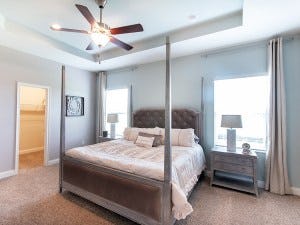Now Open: New Model Homes in Lakeland FL
Communities (165)
- Aviary at Rutland Ranch (8)
- Bellaviva (2)
- Bennah Oaks (2)
- Bradbury Creek (2)
- Bridge Pointe (3)
- Bridgeport Lakes (7)
- Copperleaf (4)
- Cypress Ridge Ranch (2)
- Estates at Hickory Cove (2)
- Falls of Ocala (4)
- Gardens at Lancaster Park (4)
- Geneva Landings (4)
- Gracelyn Grove (6)
- Harbor at Lake Henry (5)
- Jackson Crossing (5)
- Keen's Grove (1)
- Lakeside Preserve (5)
- Marion Oaks (1)
- Myrtlebrook Preserve (2)
- Otter Woods Estates (3)
- Ralston Reserve at Siena (2)
- Ridgewood (7)
- Silver Springs Shores (2)
- Stonebridge North (9)
- Summerlake Estates (2)
- Sunridge Chase (1)
- Terrace at Walden Lake (5)
- The Crossings (5)
- The Lakes (7)
- Touchstone (2)
- VillaMar (6)
- Vista Trace (2)
- Woodland Crossings (1)
Design and Decorating (67)
En Espanol (2)
General Info (79)
Home Buying 101 (47)
Homeowner Tips & Info (16)
News (238)
Pet Friendly Homes & Communities (13)
The Experience of Building My Highland Home (10)
Why Buy New (28)
 We’re excited to announce that our newest model homes in Lakeland, Florida are now open for touring! There’s truly something special about walking through a beautifully decorated model home to help you picture what life will be like in a new home of your own. At our
We’re excited to announce that our newest model homes in Lakeland, Florida are now open for touring! There’s truly something special about walking through a beautifully decorated model home to help you picture what life will be like in a new home of your own. At our  The kitchen’s sunny dining café is the perfect spot for quick meals on the go. You will enjoy a private suite with a grand double-door entry, stylish tray ceiling, and walk-in wardrobe, as well as a luxurious owner’s bath with dual vanities, a corner-style garden tub, tiled shower, and water closet. Other features found in this home include a useful drop zone at the garage entry to keep life organized, a dedicated laundry room, convenient powder room for guests, and a covered lanai with access from the café.
The kitchen’s sunny dining café is the perfect spot for quick meals on the go. You will enjoy a private suite with a grand double-door entry, stylish tray ceiling, and walk-in wardrobe, as well as a luxurious owner’s bath with dual vanities, a corner-style garden tub, tiled shower, and water closet. Other features found in this home include a useful drop zone at the garage entry to keep life organized, a dedicated laundry room, convenient powder room for guests, and a covered lanai with access from the café. The 2,312 square feet of living space is comprised of a large gathering room, open kitchen with a breakfast bar and walk-in pantry, and a sunny dining café, as well as a formal dining room and versatile den. The spacious owner’s suite, located on one side of the home by itself for maximum privacy, includes a stylish tray ceiling, luxury bath with dual vanities, a tiled shower, and garden tub, and large walk-in closet that dreams are made of! Two of the three secondary bedrooms share a hall bath, while the third bedroom is located adjacent to a full bath.
The 2,312 square feet of living space is comprised of a large gathering room, open kitchen with a breakfast bar and walk-in pantry, and a sunny dining café, as well as a formal dining room and versatile den. The spacious owner’s suite, located on one side of the home by itself for maximum privacy, includes a stylish tray ceiling, luxury bath with dual vanities, a tiled shower, and garden tub, and large walk-in closet that dreams are made of! Two of the three secondary bedrooms share a hall bath, while the third bedroom is located adjacent to a full bath. This gated community offers homesites averaging 70-feet in width for maximum space and privacy between homes. Select homes also have beautiful views and backyard privacy thanks to the open space and ponds located throughout the neighborhood. Future amenities include walking trails, covered pavilions, and a fire pit, creating an intimate park-like setting.
This gated community offers homesites averaging 70-feet in width for maximum space and privacy between homes. Select homes also have beautiful views and backyard privacy thanks to the open space and ponds located throughout the neighborhood. Future amenities include walking trails, covered pavilions, and a fire pit, creating an intimate park-like setting.
 Equal Housing
Equal Housing