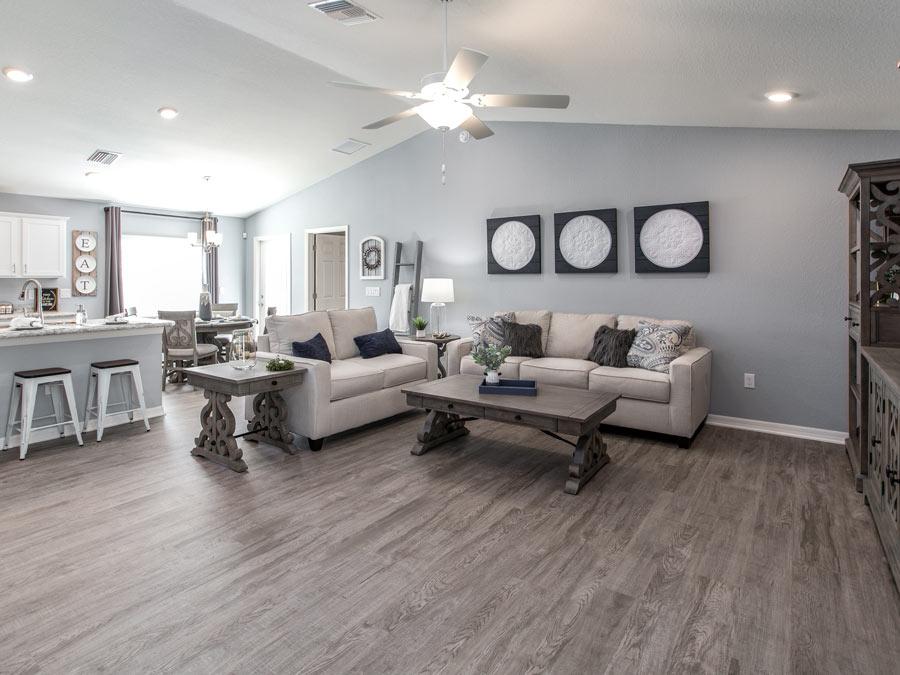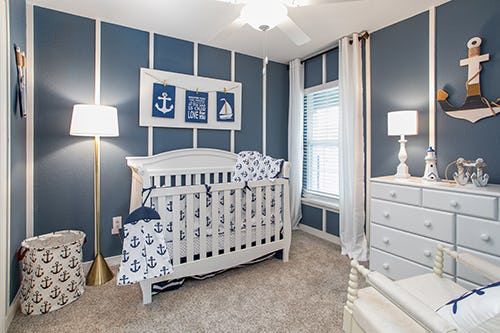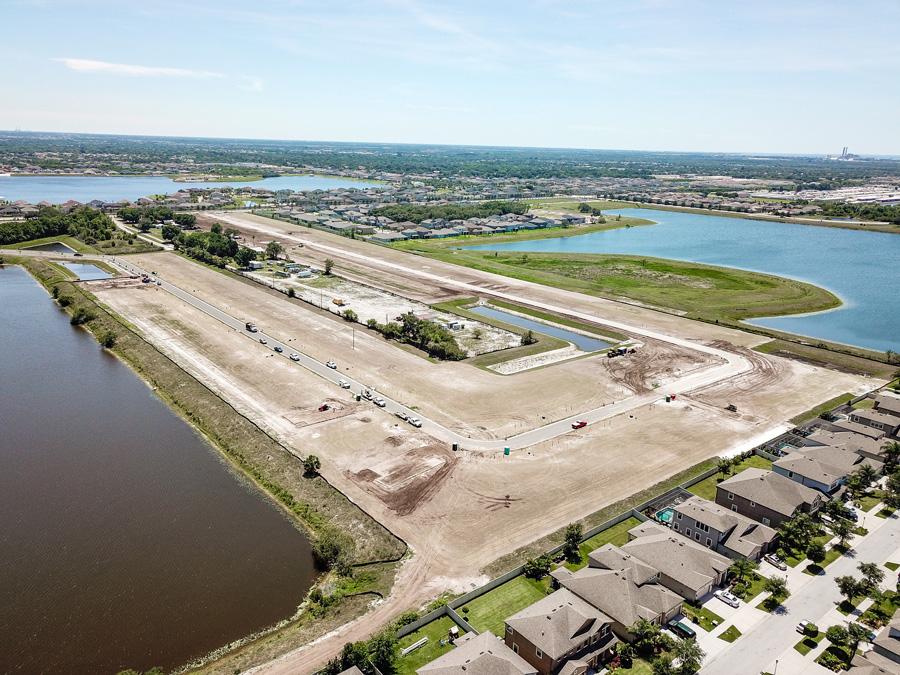Posted: February 15, 2021 | Categories:
Communities |
Communities>Ridgewood
By Highland Homes
.jpg?auto=format&q=50) Your search for a new home conveniently close to Tampa’s big-city living yet filled with suburban charm ends at Ridgewood in Riverview, FL!
Your search for a new home conveniently close to Tampa’s big-city living yet filled with suburban charm ends at Ridgewood in Riverview, FL!
This popular community with resort-style amenities, lakefront views, and beautiful new construction homes recently introduced two stunning, brand-new model homes, showcasing the homeowner-favorite Parker and Begonia home plans. Both homes exhibit modern features and finishes, and a handful of the many design options available at Highland Homes' design studio.
At 1,715 square feet with four bedrooms and two bathrooms, the Parker is a homeowner favorite and it's easy to see why. From the Craftsman-style exterior, the Parker welcomes with an open living space that includes a spacious gathering room, an open kitchen with a large counter-height island, and a bright and airy dining café. You'll love the built-in storage and convenience solutions such as a walk-in pantry and a convenient drop zone at the garage entry. And, enjoy plentiful outdoor living space on the front porch or covered lanai.
.jpg?auto=format&q=50) The model design team, the same designers you will work with to personalize your new home at the Highland Homes Personal Selection Studio, decorated the Parker model with a blend of soft grays and beiges, also known as "greige" tones. The color experts at Pantone named gray as one of 2021's Colors of the Year influencing its use in many home designs, and it can be nicely paired up with almost any style of decor. In this model home, light wood furnishings and flooring create a pleasing aesthetic blending warm and cool tones.
The model design team, the same designers you will work with to personalize your new home at the Highland Homes Personal Selection Studio, decorated the Parker model with a blend of soft grays and beiges, also known as "greige" tones. The color experts at Pantone named gray as one of 2021's Colors of the Year influencing its use in many home designs, and it can be nicely paired up with almost any style of decor. In this model home, light wood furnishings and flooring create a pleasing aesthetic blending warm and cool tones.
The spacious owner suite in the Parker features a luxurious en-suite bath with a separate shower and garden tub, dual vanities, and a walk-in wardrobe. As you can see, the suite can comfortably fit a king-sized bedroom set!
The secondary bedrooms in the Parker share a convenient hall bath and linen closet. In this model, two bedrooms are creatively decorated as a teen’s and kids’ room with inviting, and playful themed colors and decor, while the front bedroom is decorated as a home office showcasing the versatility of this 4-bedroom home.
 The Begonia stands as the second model home at Ridgewood and offers 1,486 square feet of living space with three bedrooms, two bathrooms, and an inviting open layout. The split plan design of the Begonia provides privacy for the owner suite, placing it in the rear of the home with the secondary bedrooms upfront. In between, you'll find a spacious gathering room, sunny dining café, and an open kitchen with a counter-height island and a convenient pantry.
The Begonia stands as the second model home at Ridgewood and offers 1,486 square feet of living space with three bedrooms, two bathrooms, and an inviting open layout. The split plan design of the Begonia provides privacy for the owner suite, placing it in the rear of the home with the secondary bedrooms upfront. In between, you'll find a spacious gathering room, sunny dining café, and an open kitchen with a counter-height island and a convenient pantry.
In the Begonia, the design team selected white and gray neutral tones, offset with rich navy blue and gold accents. The wide open space available in the gathering room lends itself to a variety of decorative opportunities. Our designers chose to place a large entertainment unit on the wall opposite the kitchen, leaving plenty of room for a comfy sofa, loveseat, two armchairs, and accent tables. Stacey Antonakos-Perez, the Manager at the Studio and our principal model designer, said “The gathering room in the Begonia is so fun to decorate because of the endless ways it can be set up.”
 The secondary bedrooms in the Begonia show how the bedrooms can suit various needs, with a sailor-themed nursery and an inviting guest bedroom. This home presents itself as a great starter home or home for empty nesters.
The secondary bedrooms in the Begonia show how the bedrooms can suit various needs, with a sailor-themed nursery and an inviting guest bedroom. This home presents itself as a great starter home or home for empty nesters.
The Parker and Begonia models are only two out of the more than a dozen home plans available to choose from when you build a new construction home in Riverview, FL at Ridgewood. Home prices start from the $230s for homes offering 1,301 to 3,141 square feet of versatile living space with three to six bedrooms and a 2-car garage.
Building your new home at Ridgewood means you will also work with one of the professional designers at the Highland Homes Personal Selection Studio to personalize your new home to your style and needs. From roofing to flooring and everything in between, your designer will guide you through the multitude of options available to help you personalize every room in your new dream home, with a wide array of included selections as well as luxurious upgrade options.
 Located off Rhodine Road between US-301 and Balm Riverview Road, your new home at Ridgewood provides you with convenient access to I-75 and US-301, and places you near some of the most breathtaking Florida beaches! Listed as the #33 of the Best Places to Live according to Money Magazine, Riverview, FL is home to a variety of recreational activities and attractions such as the Alafia Scrub Nature Preserve and Summerfield Crossings Gulf Club.
Located off Rhodine Road between US-301 and Balm Riverview Road, your new home at Ridgewood provides you with convenient access to I-75 and US-301, and places you near some of the most breathtaking Florida beaches! Listed as the #33 of the Best Places to Live according to Money Magazine, Riverview, FL is home to a variety of recreational activities and attractions such as the Alafia Scrub Nature Preserve and Summerfield Crossings Gulf Club.
Daily necessities are also close to home with several Publix locations, Winn-Dixie, and the top-rated AdventHealth Medical Group with its multi-specialty center in Bloomington, each less than seven miles from home. When you are ready for a day in the city - for work or for fun - the heart of downtown Tampa is a short 18-mile drive, the Ybor City Historic District is 16-miles away, and Busch Gardens Tampa Bay clocks in at just 22-miles - all destinations you can reach in about 30-minutes or less.
There is even more to love within the community. When you are a homeowner at Ridgewood, you have access to resort-style amenities including a swimming pool, cabana, and neighborhood playground. Lakes, wetlands, and open space areas are throughout the community, providing a nature-inspired setting and exclusive backyard privacy for select homes. Dream of living on the water, with no backyard neighbors? A limited number of lakefront homes will be built at Ridgewood.
 Want to see more? Come visit the new model homes at Ridgewood, located at 12167 Stone Pine Street in Riverview and open from 10 a.m. to 6 p.m. Monday through Saturday and 1 to 6 p.m. on Sundays. Call or email our Riverview New Home Specialists today to schedule your VIP tour and start planning to call Riverview, FL home!
Want to see more? Come visit the new model homes at Ridgewood, located at 12167 Stone Pine Street in Riverview and open from 10 a.m. to 6 p.m. Monday through Saturday and 1 to 6 p.m. on Sundays. Call or email our Riverview New Home Specialists today to schedule your VIP tour and start planning to call Riverview, FL home!
Tags:
Tampa Bay
Riverview
Ridgewood
Single-Family Homes
US-301
I-75
Busch Gardens
New Model Home
Now Selling
Home Office
Open Layout
Color of the Year
Design Features
Home Décor
Personal Selection Studio
Personalize Your Dream Home
.jpg?auto=format&q=50) Your search for a new home conveniently close to Tampa’s big-city living yet filled with suburban charm ends at
Your search for a new home conveniently close to Tampa’s big-city living yet filled with suburban charm ends at .jpg?auto=format&q=50) The model design team, the same designers you will work with to personalize your new home at the Highland Homes Personal Selection Studio, decorated the Parker model with a blend of soft grays and beiges, also known as "greige" tones. The color experts at Pantone named gray as one of
The model design team, the same designers you will work with to personalize your new home at the Highland Homes Personal Selection Studio, decorated the Parker model with a blend of soft grays and beiges, also known as "greige" tones. The color experts at Pantone named gray as one of  The
The  The secondary bedrooms in the Begonia show how the bedrooms can suit various needs, with a sailor-themed nursery and an inviting guest bedroom. This home presents itself as a great starter home or home for empty nesters.
The secondary bedrooms in the Begonia show how the bedrooms can suit various needs, with a sailor-themed nursery and an inviting guest bedroom. This home presents itself as a great starter home or home for empty nesters.  Located off Rhodine Road between US-301 and Balm Riverview Road, your new home at Ridgewood provides you with convenient access to I-75 and US-301, and places you near some of the most breathtaking Florida beaches! Listed as the
Located off Rhodine Road between US-301 and Balm Riverview Road, your new home at Ridgewood provides you with convenient access to I-75 and US-301, and places you near some of the most breathtaking Florida beaches! Listed as the  Want to see more? Come visit the new model homes at Ridgewood, located at
Want to see more? Come visit the new model homes at Ridgewood, located at 
 Equal Housing
Equal Housing