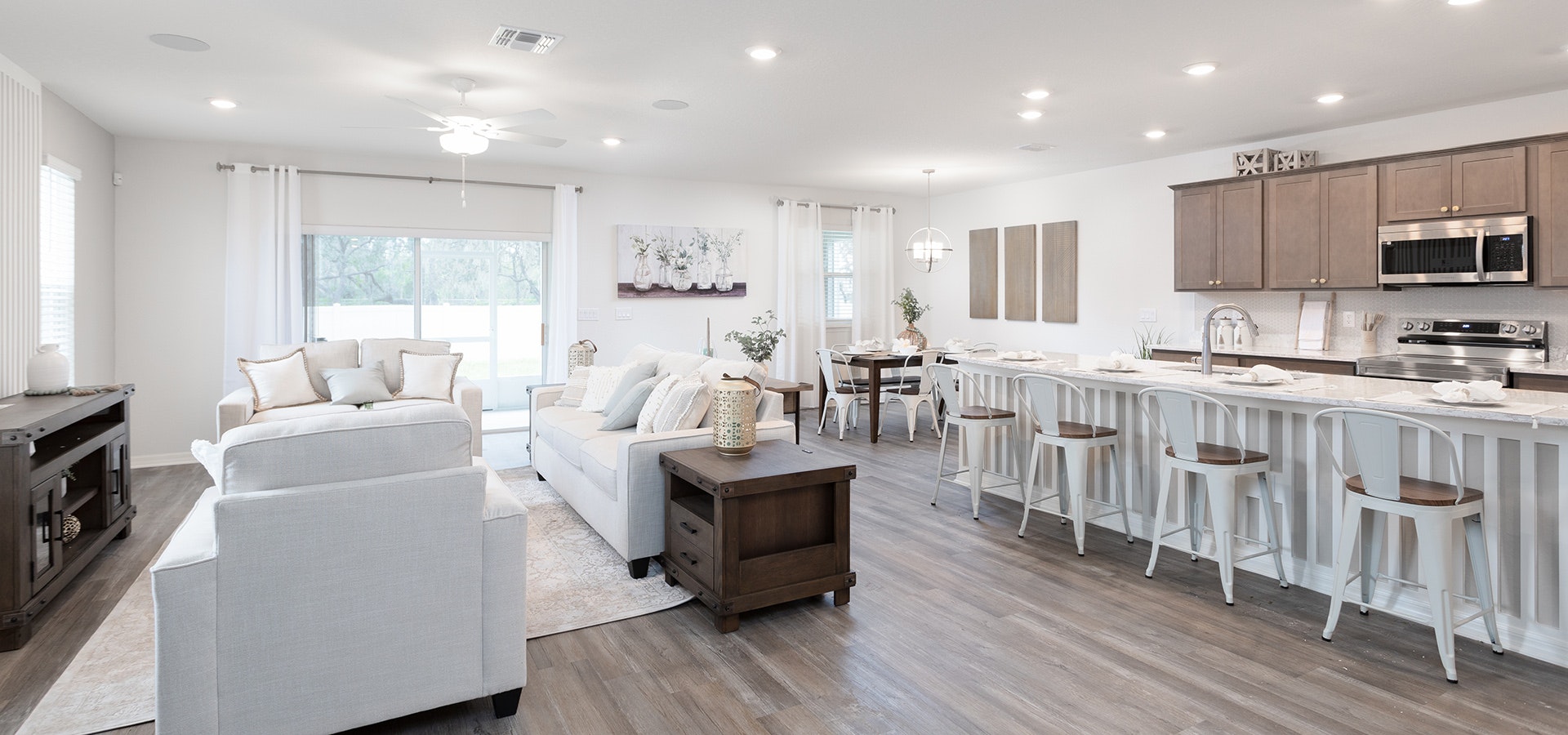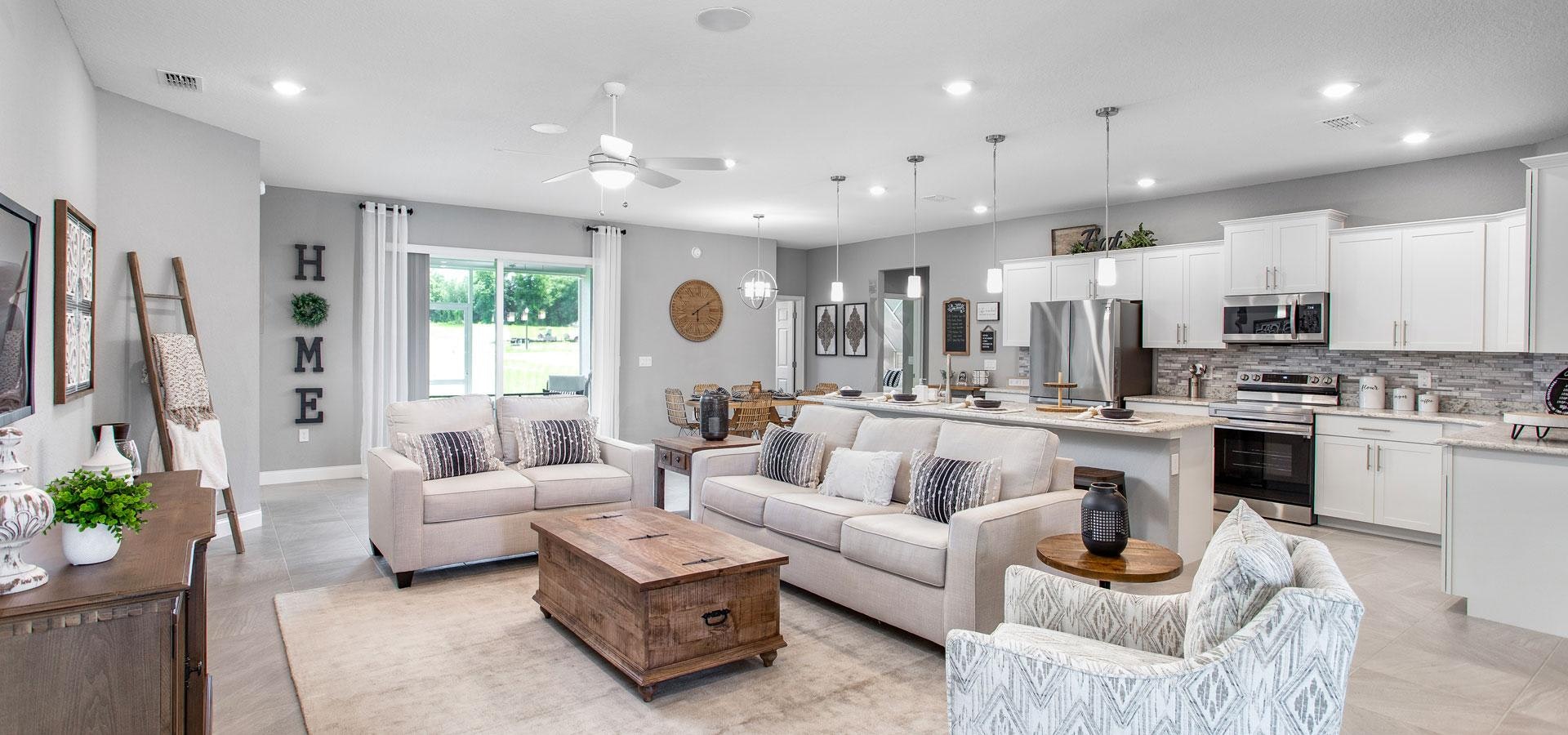Highland Homes Introduces New 5 Bedroom Florida Home Plans
Communities (160)
- Aviary at Rutland Ranch (8)
- Bellaviva (1)
- Bennah Oaks (2)
- Bentley North (3)
- Bradbury Creek (2)
- Bridge Pointe (2)
- Bridgeport Lakes (7)
- Copperleaf (4)
- Cypress Ridge Ranch (2)
- Enclave at Lake Myrtle (2)
- Estates at Hickory Cove (2)
- Falls of Ocala (4)
- Gardens at Lancaster Park (4)
- Geneva Landings (4)
- Gracelyn Grove (6)
- Hammock Reserve (3)
- Harbor at Lake Henry (4)
- Jackson Crossing (5)
- Keen's Grove (1)
- Lakeside Preserve (5)
- Myrtlebrook Preserve (1)
- Otter Woods Estates (3)
- Ralston Reserve (1)
- Ridgewood (7)
- Silver Springs Shores (2)
- Stonebridge North (9)
- Summercrest (5)
- Summerlake Estates (2)
- Terrace at Walden Lake (5)
- The Crossings (5)
- The Lakes (7)
- Touchstone (1)
- VillaMar (6)
- Vista Trace (2)
Design and Decorating (67)
En Espanol (2)
General Info (80)
Home Buying 101 (50)
Homeowner Tips & Info (16)
News (235)
Pet Friendly Homes & Communities (13)
The Experience of Building My Highland Home (10)
Why Buy New (30)



 Equal Housing
Equal Housing