The Flexibility and Benefits of a Multigenerational Home
Updated on April 21, 2025: This story was originally published on October 23, 2020, and has been updated with new information.
Multigenerational living has grown in the U.S. in recent years. Today, an estimated 18% of the U.S. population lives in multigenerational households, and among certain demographic groups, that number is even higher.
Whether due to economic factors, caregiving, cultural traditions, or a combination of these factors, more households today are comprised of multiple generations living together than in the past. Let's break down what this means, some of the benefits and challenges of living in a multigenerational home, and how to find multigenerational homes for sale in Florida.
What is a Multigenerational Home?
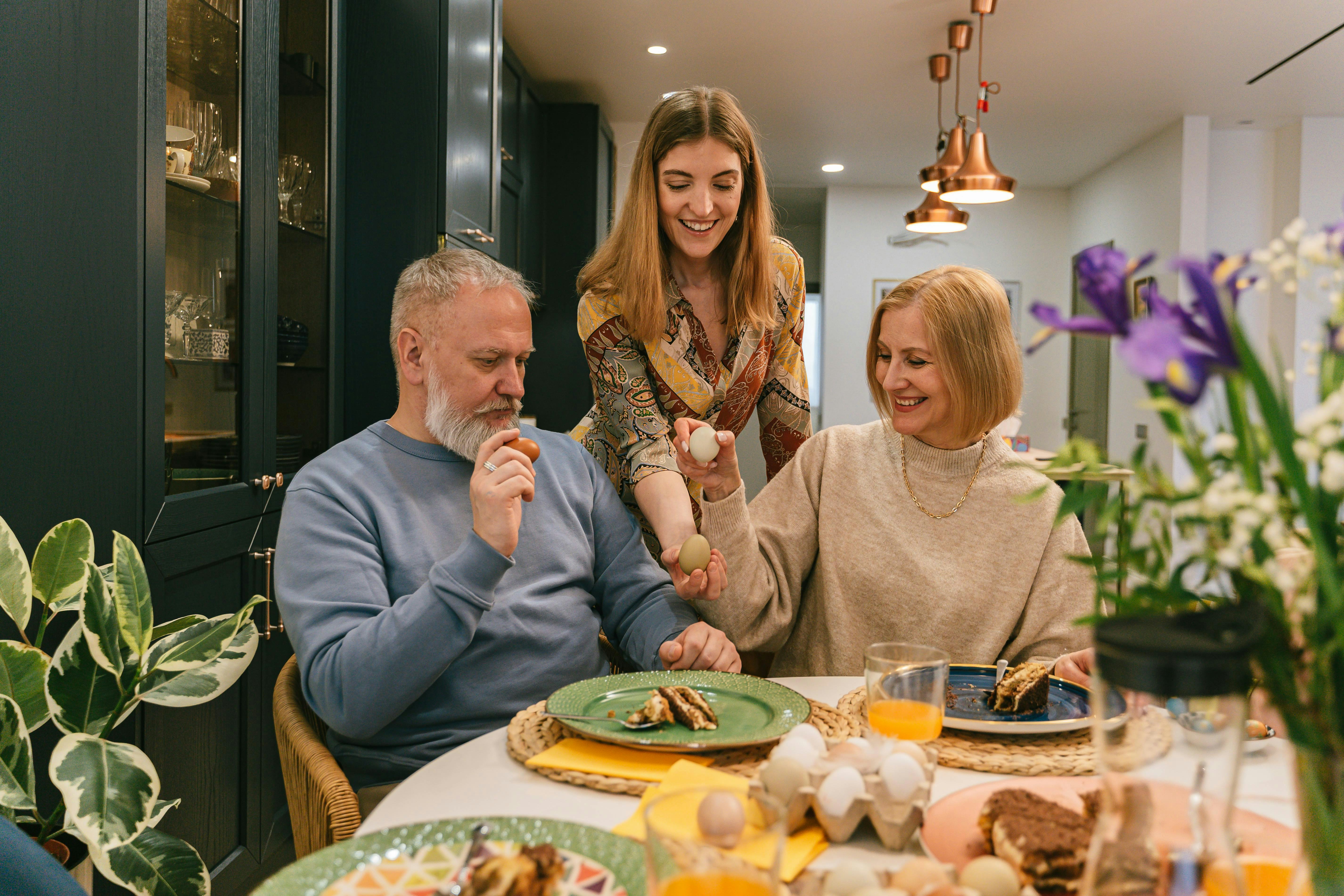
A multigenerational household is typically defined as at least two generations of related adults, age 25 or older, living under one roof. This can look different for different households - it may be young adults continuing to live or moving back in with their parents, elderly parents moving in with their children, grandparents residing with their children and grandchildren, or even four generations sharing traditions under one roof.
While for some this is as simple as a young adult moving back into their childhood bedroom, many households are planning for the long term - either building onto an existing home, or seeking out a brand-new multi-gen home designed with separate spaces for multiple generations to live comfortably.
Benefits of Living in a Multigenerational Home
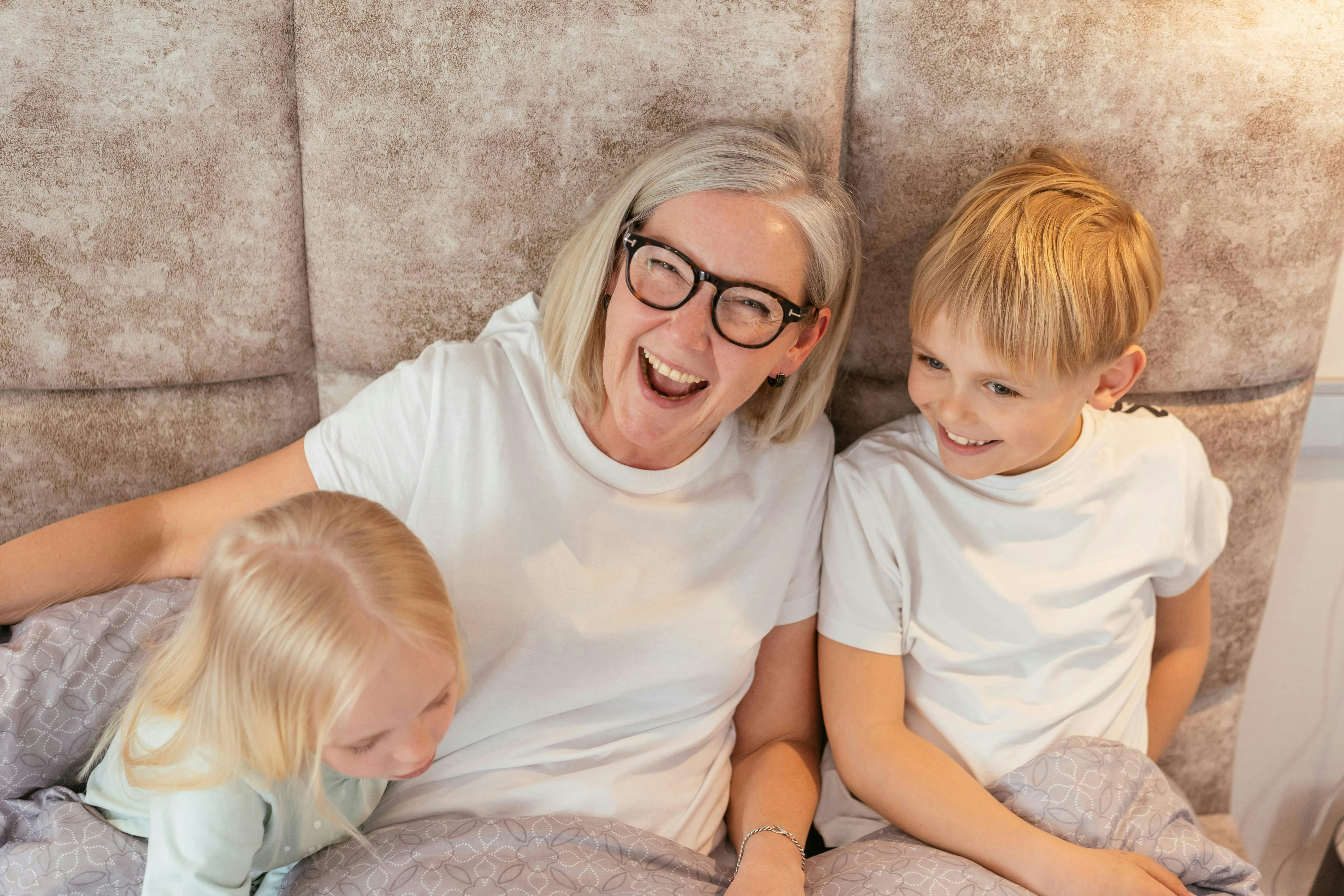
From financial to emotional and physical, the number of multigenerational homes are increasing due to several benefits.
Financial Security
The top reason for forming or purchasing a multigenerational home? Cost savings and financial security! Rising housing, healthcare, and education costs have made it difficult for young adults to afford living on their own, and finances are stated as the top reason why an estimated 31% of adults aged 25 to 29 live with their parents. On the other end of the age spectrum, retirees on fixed incomes also struggle to meet basic needs.
Living together means sharing the mortgage and household expenses. Some people actually need multiple incomes to afford a home. For others, it provides an opportunity to save money for a down payment for their own home, to pay off loans and debt, or build a financial cushion for the future.
Care costs are also cited as a factor for choosing to live with family - childcare, home health visits, and nursing homes are all expensive. Which brings us to our next benefit...
Caregiving (Eldercare and Childcare)
 It is not only the reduced cost of caregiving that benefits multigenerational households, but also the security and convenience of familial care.
It is not only the reduced cost of caregiving that benefits multigenerational households, but also the security and convenience of familial care.
If you have young children, you know the struggle, from expensive daycare costs to finding (much less trusting) a babysitter for an adult evening out. In multigenerational homes, grandparents enjoy time with their grandchildren and can often provide help with childcare needs.
For elderly household members who require assistance, the same applies - the responsibility of caregiving can be split amongst family members, providing a trusted quality of care.
Family Bonds
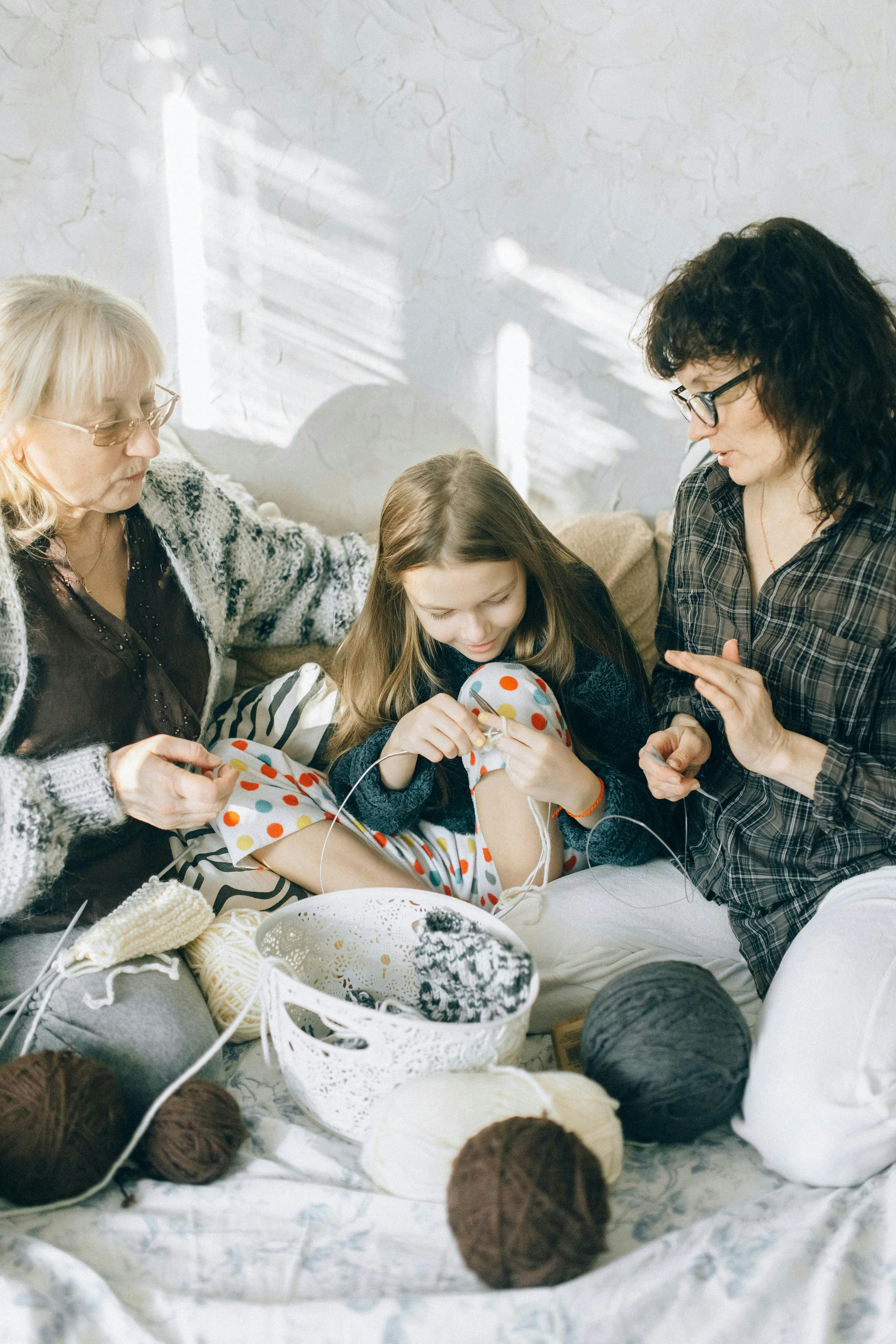
Living in a multigenerational home provides more time to enjoy with your family. Enjoy meals together, movie nights, crafting, and quality time without having to travel to see each other.
Build upon shared traditions, with your children learning about their history and heritage from their grandparents, and grandparents cherishing time with their grandchildren. For adult children living with their parents again after some time apart, it provides the opportunity to get to know one another as adults, building stronger bonds.
Emotional Support and Connection
Studies show that living with others provides positive psychological, social, and health benefits, and all of this combines to a core benefit of security and support. Living with multiple generations provides a security net; it eliminates social isolation and surrounds you with people to laugh with in good times, and lean on in bad times. It builds memories and connections that will stay with you for a lifetime.
Challenges of Living in a Multigenerational Home
You may have grown up with your mother and know her habits and quirks, but your spouse didn't. Like any housing arrangement, multigenerational living also hosts challenges, the top stated being privacy and personal space.
Really, this is no different than any other multi-person living arrangement, whether living with roommates or moving in with a romantic partner. It is important to respect each other's opinions, communicate your needs, and learn where you can compromise while still feeling comfortable. Set some household rules and boundaries everyone can abide by, have a clear-cut financial plan of who pays for what, and most of all, respect the needs for privacy and personal space.
Design of a Multigenerational Home Plan
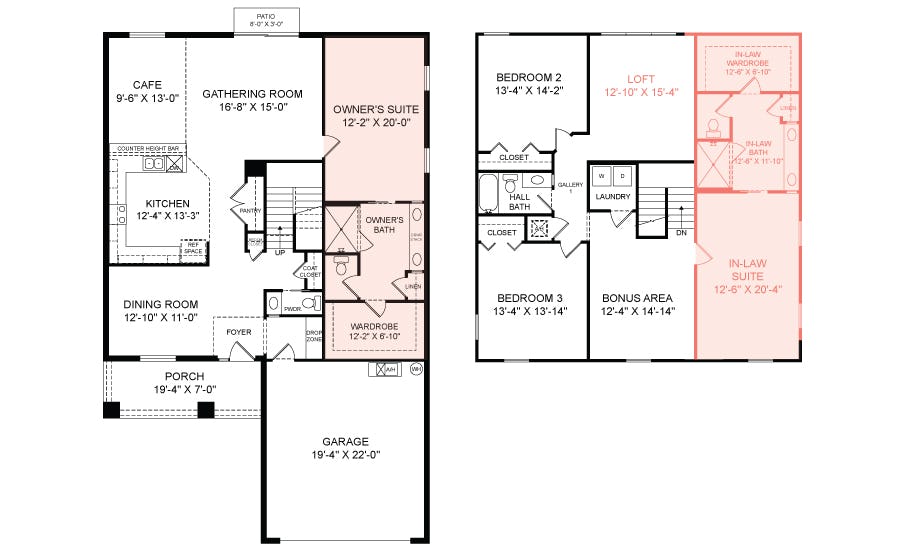
We touched on it above - privacy and personal space are major factors in the design of multigenerational home plans. Along with living space for the whole family to enjoy together, everyone should have personal space they can relax and retire to.
While some people opt to build a separate "granny flat" on their property, we are going to focus on the traditional definition of multigenerational households - those under one roof. Multigenerational homes in Florida are designed with flexible-use rooms to accommodate versatile needs, mother-in-law suites (also called in-law suites), and in some cases, with separate entrances and living spaces.
Flexible-Use Rooms
 A flexible-use room, or flex room, is any room that can be utilized for flexible needs. Life can change quickly, and flex rooms accommodate this by allowing you to use your space as you need now, and change that use as your household size or needs change.
A flexible-use room, or flex room, is any room that can be utilized for flexible needs. Life can change quickly, and flex rooms accommodate this by allowing you to use your space as you need now, and change that use as your household size or needs change.
A flex room might be a den, loft, bedroom, or even an area blueprinted as a dining room – essentially, it’s any space that can be used for different purposes. For now, it might be your home office, but thinking ahead to your children graduating from college, or your elderly parents needing assistance and moving in with you, this room could change in purpose.
Flexible-use rooms are a must-have for many homebuyers in 2025 and should be something you look for when shopping for a multigenerational home to ensure there are spaces to accommodate the needs of everyone in your household.
Mother-In-Law Suites (Psst... They're Not Just for the In-Laws!)
Referred to by multiple names - mother-in-law suite, in-law suite, second suite, extra suite, or secondary suite - this is a home that has multiple bedrooms with an adjoining or en-suite bathroom. Not just for the in-laws, this type of multigenerational home offers shared living space, with private bedrooms and bathrooms providing necessary personal space.
We build multiple new construction homes in Florida with mother-in-law suites:
- The Westin II provides 2,314 sq. ft. of single-story living space with 4 bedrooms, 3 baths, and a 3-car garage. A spacious primary owner's suite includes a walk-in closet and a luxurious en-suite bath, and an optional in-law suite features a private bath and lanai entry. This home also includes a spacious, open living area, flexible-use den, covered lanai, and multiple plan options to configure your multigenerational home to your needs.
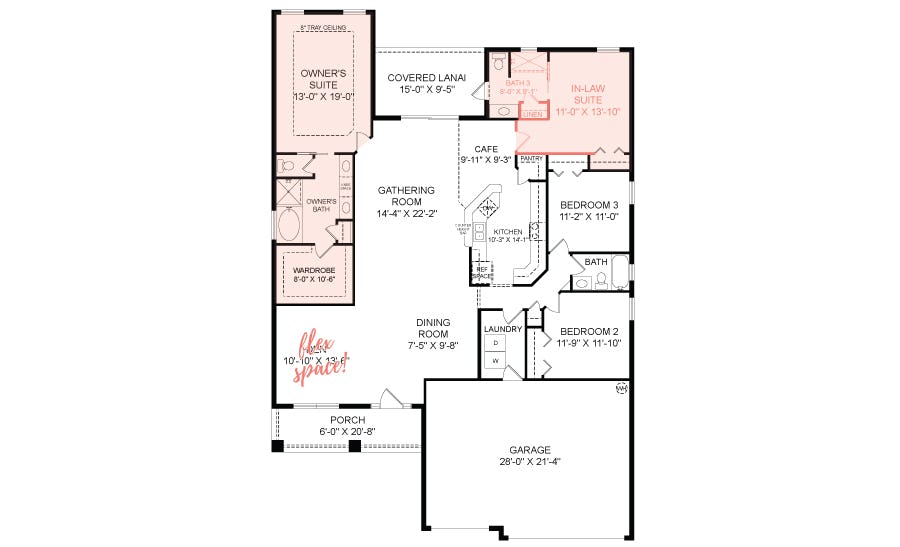
- The Everly offers 2,410 sq. ft. of single-story living space with three private suites situated in separate corners of the home for privacy, sharing a large common living area, kitchen, and covered lanai. All three suites include a walk-in closet, a linen closet, and a private en-suite bath, ensuring every family member has ample privacy and personal space.
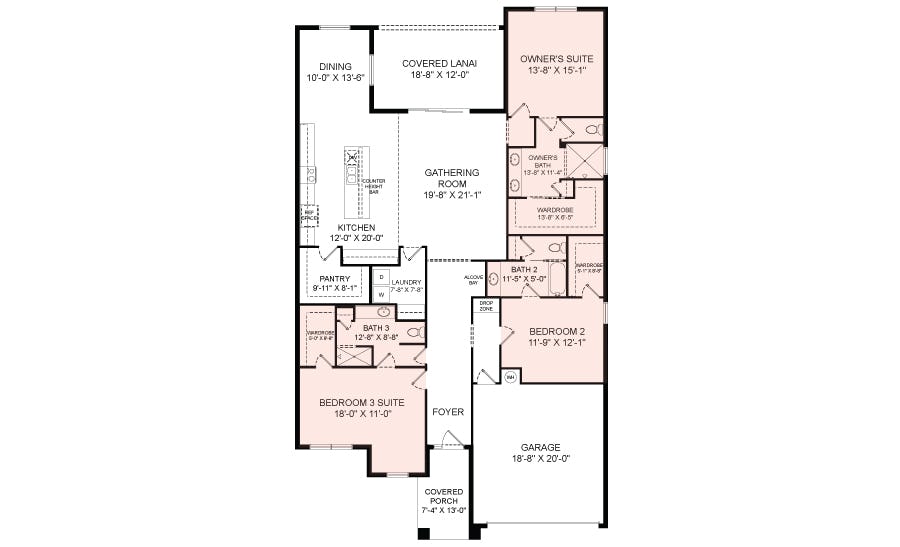
- The Waylyn is a luxuriously designed 2,460 sq. ft., single-story, 3-car garage home providing a flexible layout for multigenerational households. Available with 4 or 5 bedrooms, it features a large primary owner's suite, an optional second suite by adding en-suite access to the hall bath from bedroom 4, and two additional bedrooms centered around a Jack-and-Jill bath which many homeowners choose to use as an in-law suite, with one bedroom for sleeping space and the other as living space. The bedrooms are centered around a large shared living area, kitchen, and lanai.

- The Willow II features 2,536 sq. ft. of single-story living space with 5 bedrooms, 3 baths, and a 3-car garage, and includes a luxurious primary owner's suite and an optional in-law suite with a private bath and lanai entry. This home also includes a spacious, open living area, flexible-use den, and covered lanai. If you need more space, the Willow II with Loft adds a second-story with an additional 420 square feet of flex-use space - convert it into a yoga studio, at-home gym, TV and game room, home office, or any type of personal or shared space you may need to accommodate for the people in your home.
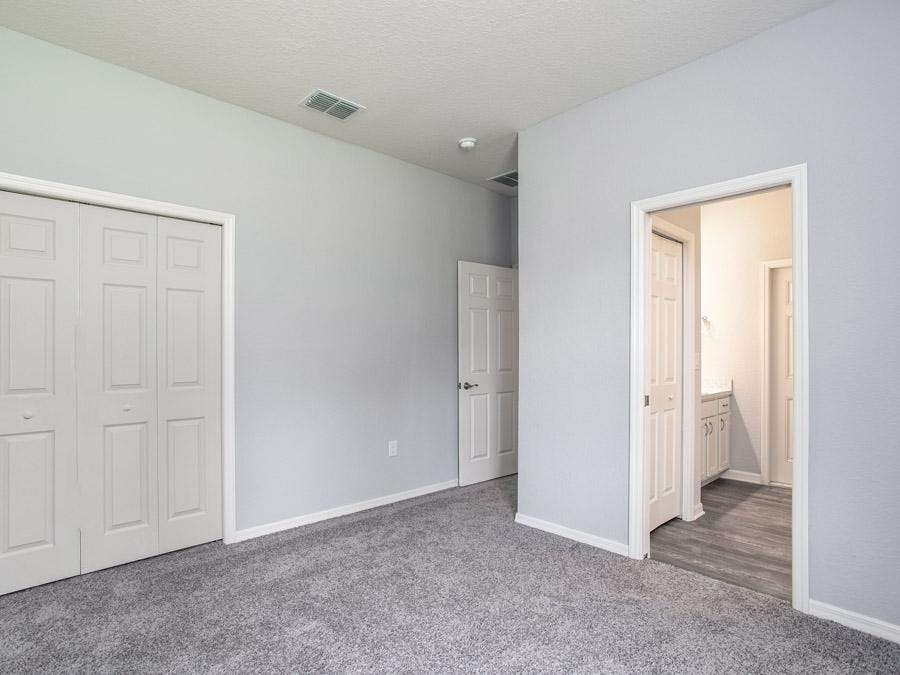
- The Monroe offers 2,540 sq. ft. of sunny single-story living space with three bedrooms and 3.5 baths, including two spacious suites with walk-in closets and private en-suite baths. This home also has a large open living area and kitchen for shared enjoyment, a covered lanai, a convenient mud room, and a 3-car garage.
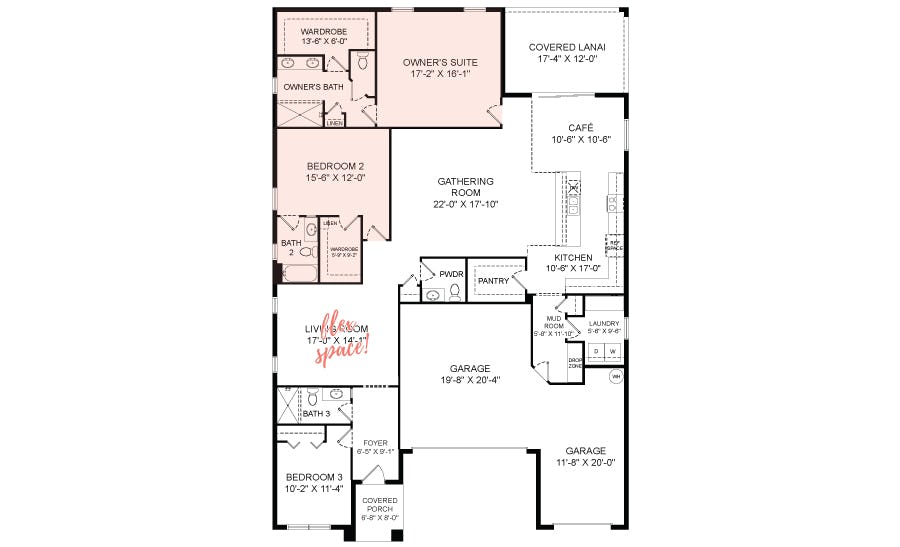
- The Wayfair II is a 3,162 sq. ft. two-story home with multiple configurations offering 4 to 6 bedrooms. The spacious downstairs owner's suite boasts a roomy dual-vanity bathroom, a linen closet, and a large walk-in wardrobe. Upstairs, an optional in-law suite adds a spacious secondary suite with a private dual-vanity bathroom, linen closet, and large walk-in wardrobe. Ignore the room names and envision the space to suit your family - For multigenerational households with elderly family members, the downstairs suite is accessible and convenient to the main living area, while the upstairs provides the perfect space for parents and kids. This home also includes a versatile upstairs loft (or optional bedroom), flexible-use upstairs bonus area (great as an upstairs living room), and a shared gathering room, kitchen, and dining room on the first floor.

Separate Entrances and Kitchens
By far the most expensive setup, some multigenerational households opt for a "home within a home" design, or a house with separate entrances and living spaces under one roof. Up north, you'll most commonly find this in houses with basements, which are finished with a separate living area, kitchenette, and entrance. In Florida, these homes are specially designed and considered an Accessory Dwelling Unit (ADU) if there is a private entrance, kitchen, bathroom, and sleeping area. While this is desired by some, ADU's are not for everyone due to the expensive remodel or purchase price, and specific zoning, building codes, and local ordinances that must be followed.
Instead, many opt for multigenerational home plans offering a balance between privacy and togetherness, with private suites and shared living spaces, such as the homes we talked about above.
How to Find a Multigenerational Home in Florida

Let us help you find the multigenerational home that fits your needs! With spacious living areas, kitchens designed for multiple cooks, flexible-use rooms, and in-law, second, or third suites, we build multigenerational homes that fit your lifestyle, needs, and budget, in desirable Florida communities. Browse our Florida new homes and connect with our New Home Specialists by emailing, calling, or texting us today!
Tags: Flexible Use Rooms In-Law Suite Multigenerational Homes Multi-Gen Home Mother-In-Law Suite In-Law Suite Design Features
Article Search
Categories
- Communities (161)
- - Aviary at Rutland Ranch (8)
- - Bellaviva (1)
- - Bennah Oaks (2)
- - Bentley North (3)
- - Bradbury Creek (2)
- - Bridge Pointe (2)
- - Bridgeport Lakes (7)
- - Copperleaf (4)
- - Cypress Ridge Ranch (2)
- - Enclave at Lake Myrtle (2)
- - Estates at Hickory Cove (2)
- - Falls of Ocala (4)
- - Gardens at Lancaster Park (4)
- - Geneva Landings (4)
- - Gracelyn Grove (6)
- - Hammock Reserve (3)
- - Harbor at Lake Henry (4)
- - Jackson Crossing (5)
- - Keen's Grove (1)
- - Lakeside Preserve (5)
- - Myrtlebrook Preserve (1)
- - Otter Woods Estates (3)
- - Ralston Reserve (1)
- - Ridgewood (7)
- - Silver Springs Shores (2)
- - Stonebridge North (9)
- - Summercrest (5)
- - Summerlake Estates (2)
- - Terrace at Walden Lake (5)
- - The Crossings (5)
- - The Lakes (7)
- - Touchstone (1)
- - VillaMar (6)
- - Vista Trace (2)
- Design and Decorating (67)
- En Espanol (2)
- General Info (80)
- Home Buying 101 (50)
- Homeowner Tips & Info (16)
- News (235)
- Pet Friendly Homes & Communities (13)
- The Experience of Building My Highland Home (10)
- Why Buy New (30)
Recent Posts
Now Building: Dream Homes at Myrtlebrook Preserve in Lakeland, FLNow Building: New Construction Homes in Belleview, FL at Vista Trace
Home Design Showcase: Luxury Vinyl Plank Flooring
Introducing Luxurious Townhomes for Sale in St. Cloud, Florida
5 Reasons You'll Love Living in the Liberty Triangle Area of Ocala

 Equal Housing
Equal Housing