Townhome Models Now Open in Plant City, FL
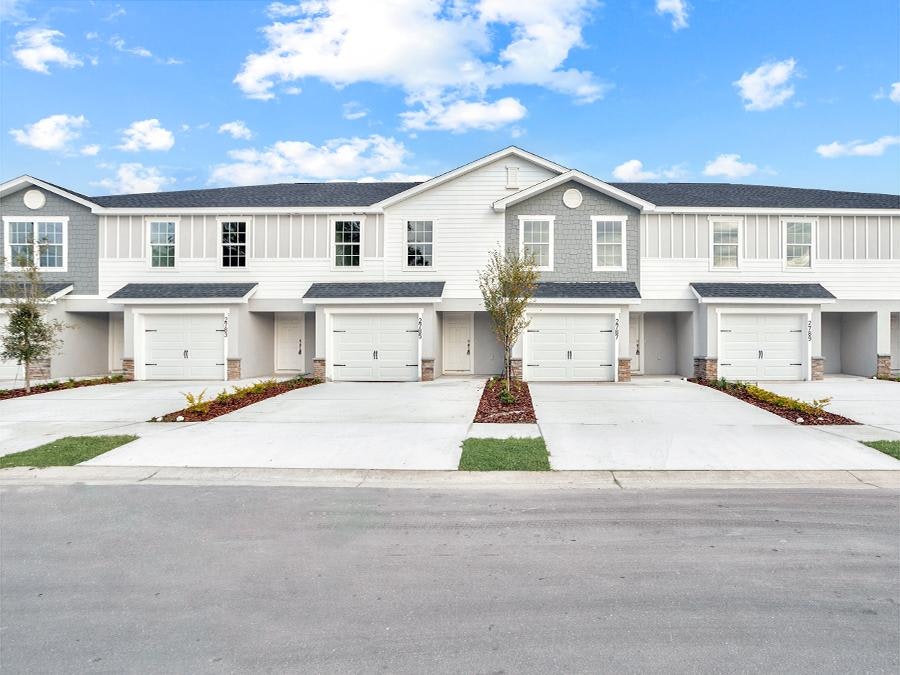
On the hunt for an affordable, easy-maintenance, luxuriously designed new home in the Tampa area? Your search stops here – Two brand-new model homes are now open to tour at Terrace at Walden Lake, a community of new townhomes for sale in Plant City priced from the attainable $290’s!
Curious to explore the interiors and envision the lifestyle that awaits you in Terrace at Walden Lake? Join us as we take a closer look inside these model homes!
Magnolia Model: A Warm and Welcoming Retreat
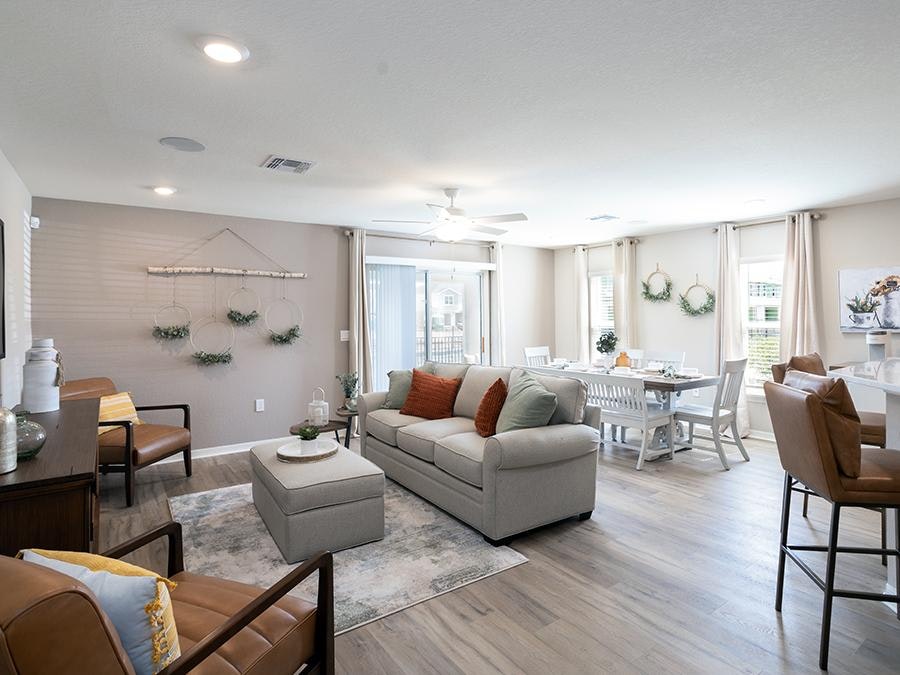
Step inside the Magnolia townhome, where 1,884 square feet of living space unfolds into a warm, welcoming ambiance. This townhome boasts three bedrooms, two-and-a-half bathrooms, and a one-car garage, presenting a desirable open layout that seamlessly blends elegance with comfort.
Design features in this model showcase the “Warm and Cozy” package, one of two professionally-curated color packages available in these townhomes. For the décor, Stacey Antonakas-Perez, Design Center Manager and lead model decorator, offset the neutral beige floors, walls, and cabinets with white and natural woods, complemented by pops of greens, golds, and various shades of warm oranges and browns.
First Floor: Open Kitchen and Living Area
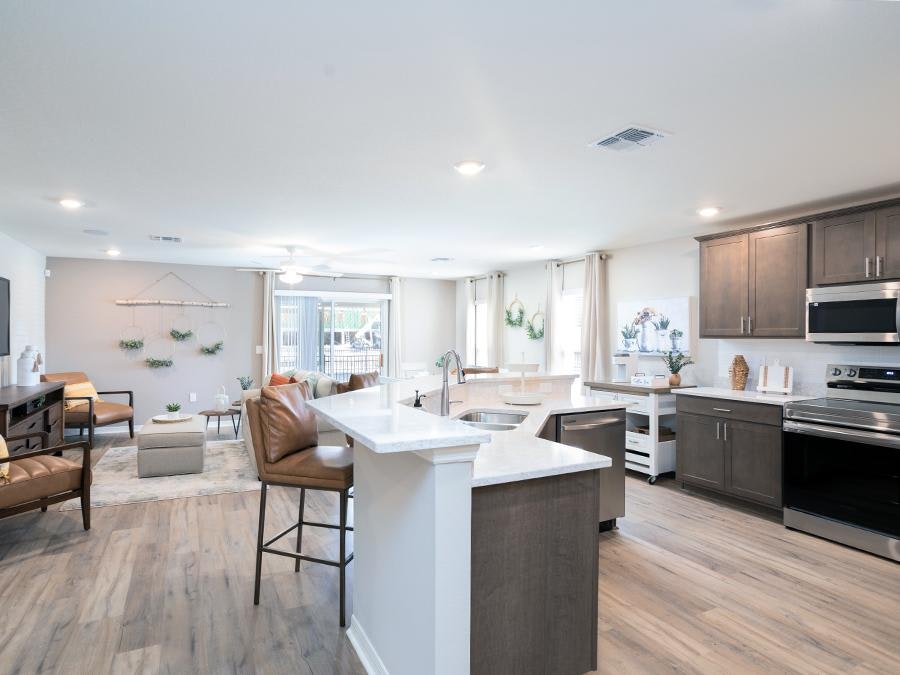
The open living area of the Magnolia townhome is designed for seamless flow between the kitchen, gathering room, and covered lanai, making it an ideal space for both relaxing and entertaining.
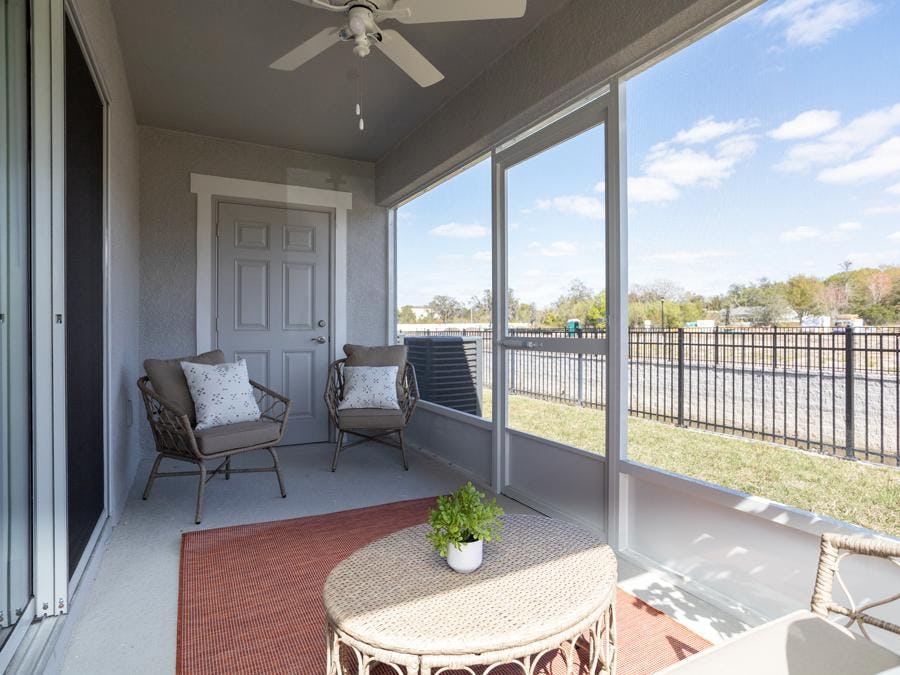
“The gathering room is the perfect amount of space for a sectional, or a sofa and chairs, as we used in our décor,” says Stacey. “There’s even space to add a six-seat dining table on one side of the room, and the lanai is large enough for multiple furniture groupings.”
At the center of the living area is a butterfly island separating the kitchen and gathering room, which serves as both a stylish design element and a practical workspace for preparing food or enjoying meals.
The design package in this model home includes gourmet kitchen features with 36-inch birch wood cabinets in a warm, medium-brown Burlap finish, topped by Cambria quartz countertops in Hermitage, a beautiful cream with delicate gold swirls, and offset with a timeless white subway tile backsplash and Samsung stainless steel appliances.
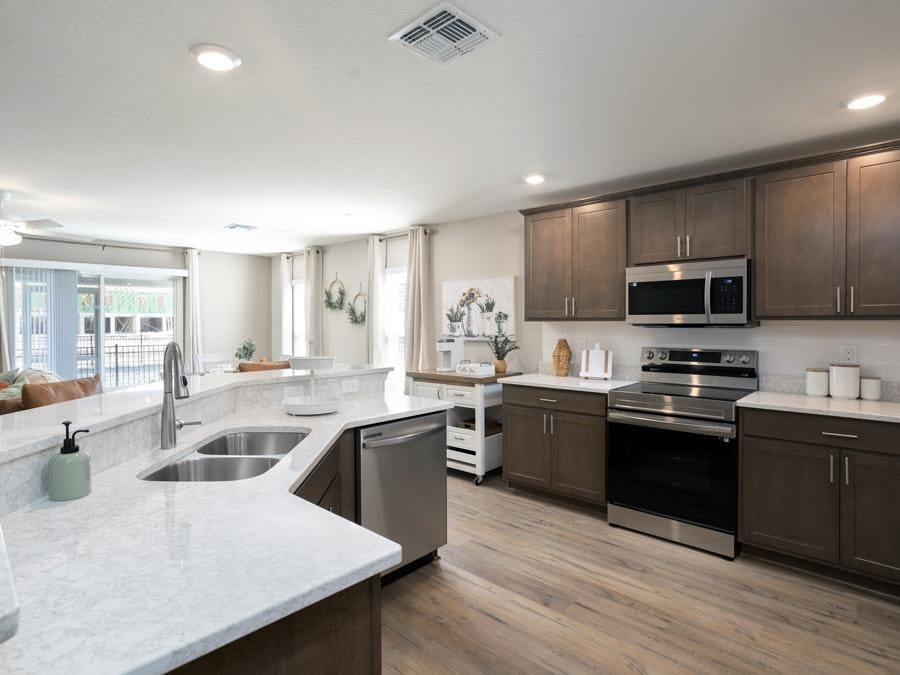
Other features located on the main floor of the Magnolia include:
- A kitchen pantry,
- A laundry closet with a full-sized washer and dryer,
- A powder room (aka half bath),
- And a storage closet on the lanai.
Second Floor: Spacious, Private Bedrooms
If spacious bedrooms are on your want list, the Magnolia delivers!
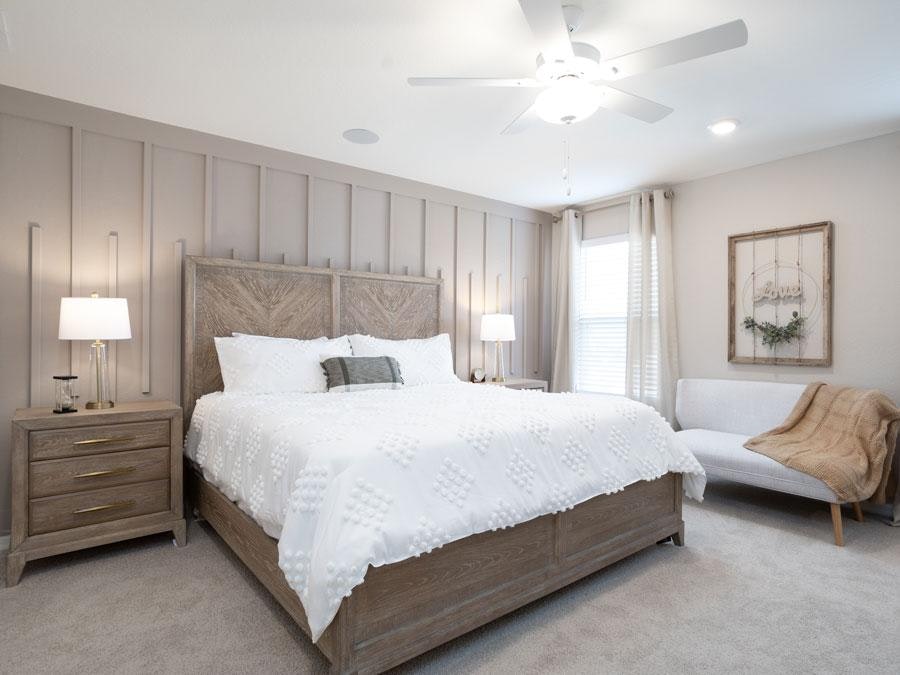
The owner’s suite in the Magnolia is a haven curated for comfort and style featuring natural wood furniture and crisp white linens. The design team added an accent wall with staggered vertical trim work painted in a warm beige, while light sage accents throughout the space set a soothing tone. The oversized dimensions of the owner’s suite include space for a loveseat, the perfect spot to relax at the end of the day.
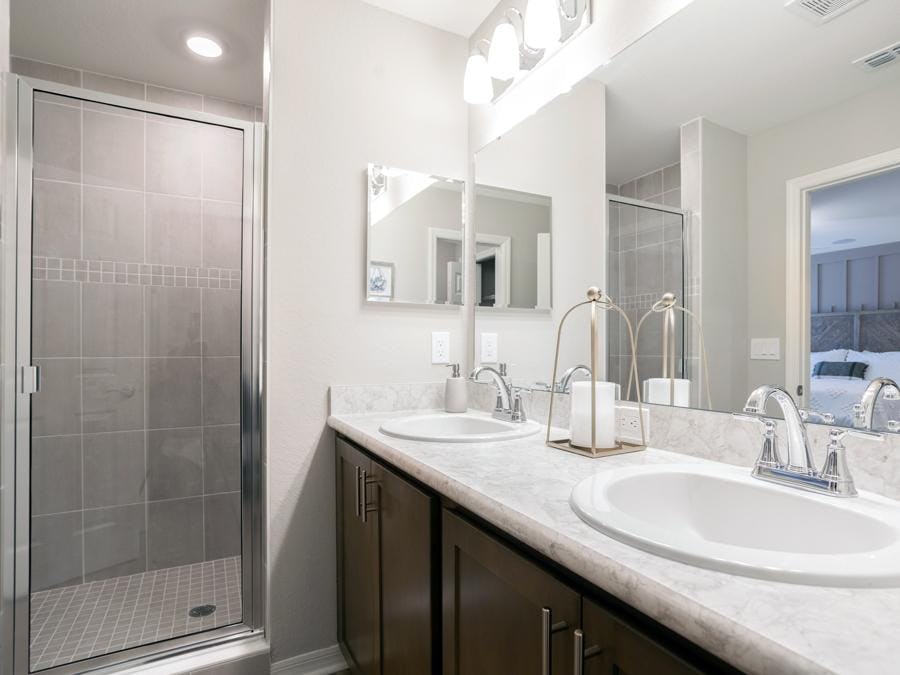
The owner’s suite also includes two generous walk-in closets, while the private en-suite owner's bath features dual vanities, a water closet, and a tiled, glass-enclosed shower.
The secondary bedrooms in the Magnolia are also large in size, providing ample space for growing families or flexible living with multi-use rooms. In this model home, the designers showcased this versatility by designing one of the bedrooms as a combined yoga room and home office, with plenty of space for both uses.
The third bedroom is decorated as a young girl’s room, featuring a strawberry theme that pays homage to Plant City, known as the Winter Strawberry Capital of the World and home to the famed Florida Strawberry Festival (which kicks off next week!).
|
|
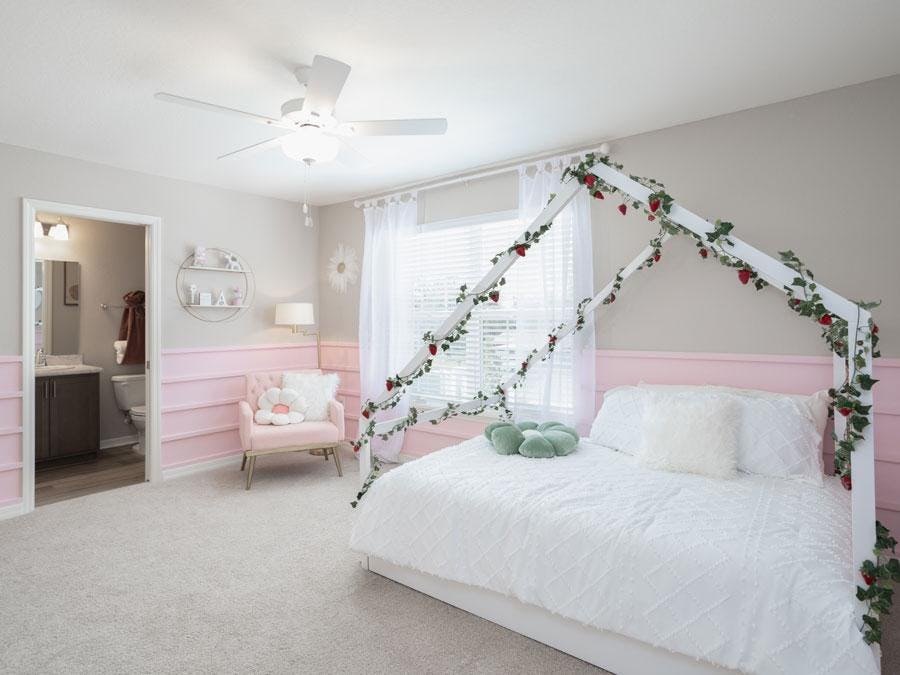 |
“The large bedrooms make the Magnolia so versatile. I also like the Jack-and-Jill bathroom between the secondary bedrooms. It’s super convenient for families, and makes this layout work equally great for a roommate situation, using both the bedrooms and this bath as a private suite,” said Stacey.
Azalea Model: A Timeless Design
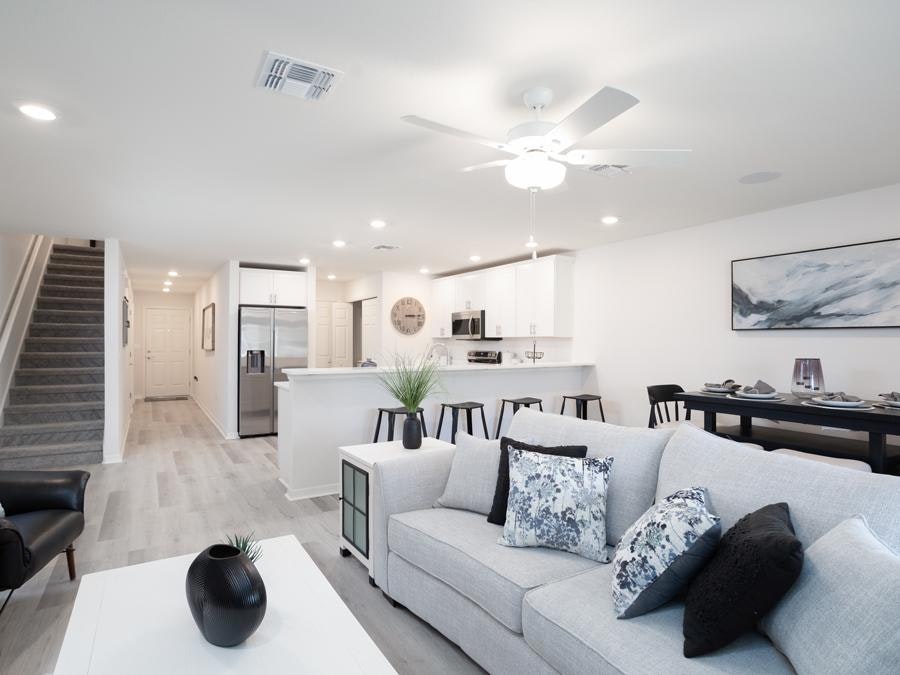
Step into the charm and elegance of the Azalea townhome, where the “Bright and Brilliant” color package sets the tone for timeless, elegant style. The design features in this two-story townhome offer a clean color palette of white and grey tones, creating an inviting atmosphere for any décor. In this model, our design team chose a modern, elegant décor style with grey, black, and white furnishings and soothing blue accents.
With three bedrooms, two-and-a-half bathrooms, and a one-car garage, the Azalea spans 1,713 square feet, providing a perfect blend of comfort and functionality.
First Floor: Open Kitchen and Living Area
An open living area on the first floor features an open kitchen with a breakfast bar, a spacious gathering room, and a covered lanai. The large dimensions of the gathering room allow for versatile usage, and our design team split the room to include both living and dining space. An accent wall with grey-painted trim work ties the space together and compliments the tones in the luxury vinyl flooring throughout the main floor.
.jpg?auto=format&q=50)
The gourmet kitchen features ample counter space and a raised breakfast bar with seating for four. The 36-inch white kitchen cabinets are topped by Cambria quartz countertops in Smithfield, a timeless soft white with a hint of warm grey veining throughout. Finishing touches found in the kitchen include a white 4x12-inch subway tile backsplash and Samsung stainless steel appliances.
.jpg?auto=format&q=50)
Additional features located on the first floor of the Azalea townhome include a:
- Kitchen pantry,
- Laundry closet with a full-sized washer and dryer,
- Powder room,
- And a storage closet on the lanai.
Second Floor: Spacious Bedrooms for Rest and Relaxation
The Azalea also boasts a feature desired by most homebuyers - Large bedrooms!
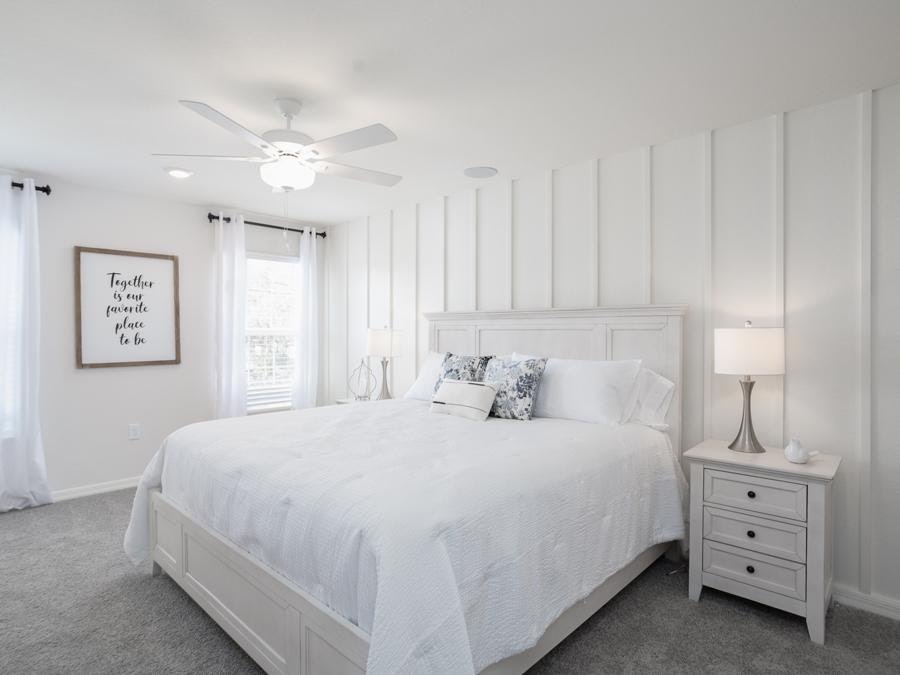
Your owner’s sanctuary awaits with spacious dimensions, a walk-in wardrobe, a linen closet, and a private en-suite bath boasting dual vanities and a tiled shower. The luxury hotel-style bedroom design includes crisp white linens, white wood furniture, and an accent trim wall.
Two generously sized secondary bedrooms share a hall bath. One room is designed as a guest bedroom, featuring a queen-sized bed on an iron bedframe, dresser, nightstand, and desk, offset against a grey-painted accent wall.
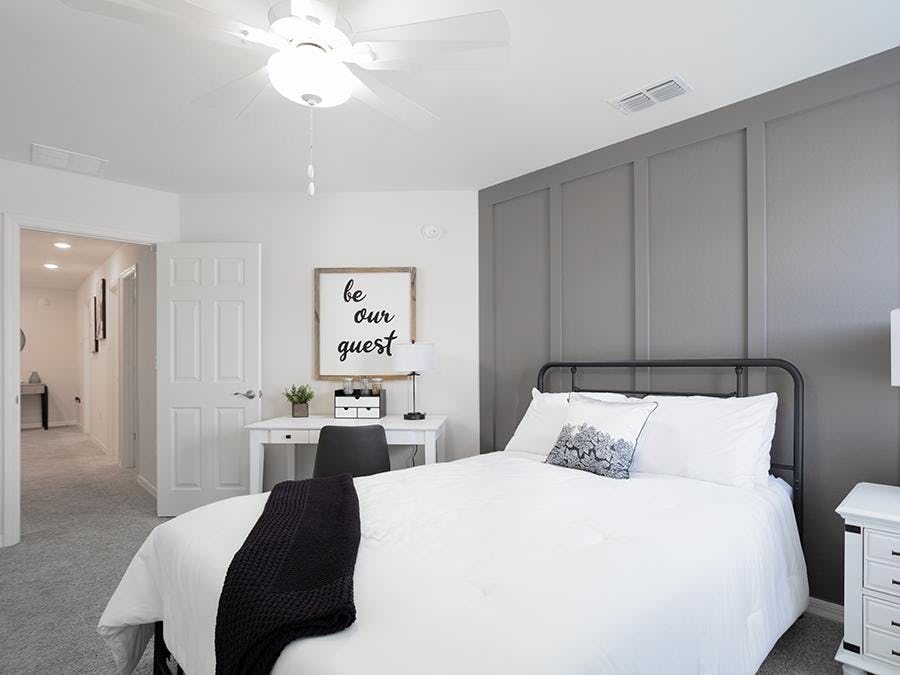
The third bedroom is designed as a nursery with room to grow, with a convertible crib and ample space to play. The room has enough wall and open floor space to accommodate a dresser, storage bins, a rocker, play table, and open floor space.
_recrop.jpg?auto=format&q=50)
“The nursery was one of my favorite rooms to decorate,” says Stacey. All the bedrooms in these townhomes are a great size, and the unique shape of this room makes it a versatile canvas with so much wall space for furnishings and decor.”
Stacey notes this bedroom would also make a great combo room for a home office and second use such as a craft, media, or game room. The Azalea also has an open landing at the top of the stairs that could be used as a pocket office or homework spot.
About Terrace at Walden Lake
Conveniently located off Turkey Creek Road between Highways 92 and 60, Terrace at Walden Lake provides easy access to local parks, grocery stores, and historic downtown Plant City, as well as the neighboring Tampa Bay and Lakeland-Winter Haven areas.
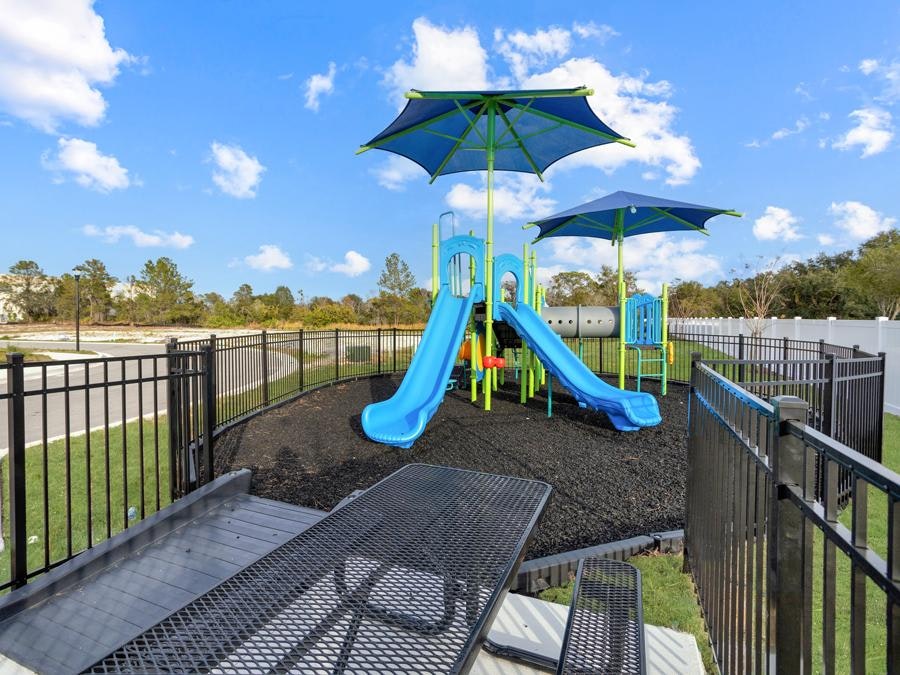
Within the community, townhomes are situated amidst open space, ponds, and natural conservation areas. The park-like ambiance is complemented by amenities that enhance your living experience:
- A shaded playground perfect for letting your kids burn off some energy;
- BBQ grills and picnic pavilions for a summertime cookout;
- And green spaces with benches for relaxing and gathering with neighbors and friends.
Schedule Your Model Home Tour
Now that you’ve enjoyed a sneak peek of the two model townhomes at Terrace at Walden Lake, we invite you to come to see them in person! The models are open daily at 2791 Idyll Lakes Circle in Plant City. Call or email our Plant City New Home Specialists to schedule your VIP model tour today!
Tags: Tampa Bay Plant City Terrace at Walden Lake Townhomes Amenities Playground Open space New model home Open layout Flexible use rooms Lanai Design features Interior design Personal Selection Studio
Article Search
Categories
- Communities (163)
- - Aviary at Rutland Ranch (8)
- - Bellaviva (2)
- - Bennah Oaks (2)
- - Bradbury Creek (2)
- - Bridge Pointe (3)
- - Bridgeport Lakes (7)
- - Copperleaf (4)
- - Cypress Ridge Ranch (2)
- - Estates at Hickory Cove (2)
- - Falls of Ocala (4)
- - Gardens at Lancaster Park (4)
- - Geneva Landings (4)
- - Gracelyn Grove (6)
- - Harbor at Lake Henry (5)
- - Jackson Crossing (5)
- - Keen's Grove (1)
- - Lakeside Preserve (5)
- - Marion Oaks (1)
- - Myrtlebrook Preserve (2)
- - Otter Woods Estates (3)
- - Ralston Reserve at Siena (2)
- - Ridgewood (7)
- - Silver Springs Shores (2)
- - Stonebridge North (9)
- - Summerlake Estates (2)
- - Terrace at Walden Lake (5)
- - The Crossings (5)
- - The Lakes (7)
- - Touchstone (1)
- - VillaMar (6)
- - Vista Trace (2)
- - Woodland Crossings (1)
- Design and Decorating (67)
- En Espanol (2)
- General Info (79)
- Home Buying 101 (47)
- Homeowner Tips & Info (16)
- News (236)
- Pet Friendly Homes & Communities (13)
- The Experience of Building My Highland Home (10)
- Why Buy New (28)
Recent Posts
Coming Soon: New Homes in Wildwood, FloridaNow Building: New Homes in St. Cloud, FL at Estates at Hickory Cove
Discover Two New Communities in St. Cloud, FL
9 Benefits of Townhome Living
Coming Soon: Lakefront Homes in Auburndale, Florida
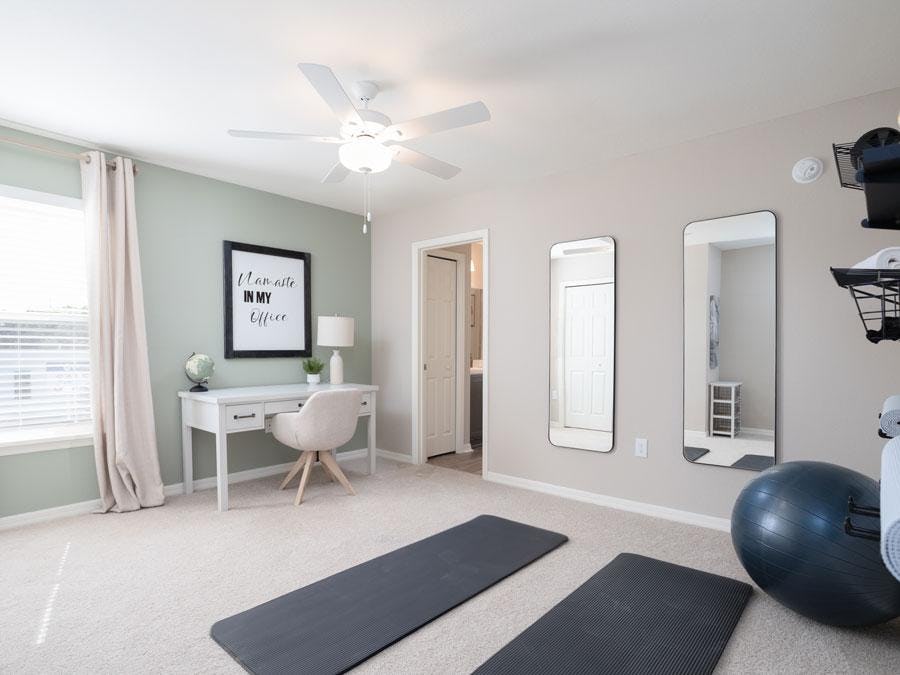

 Equal Housing
Equal Housing