Now Open: New Model Home in Riverview, FL
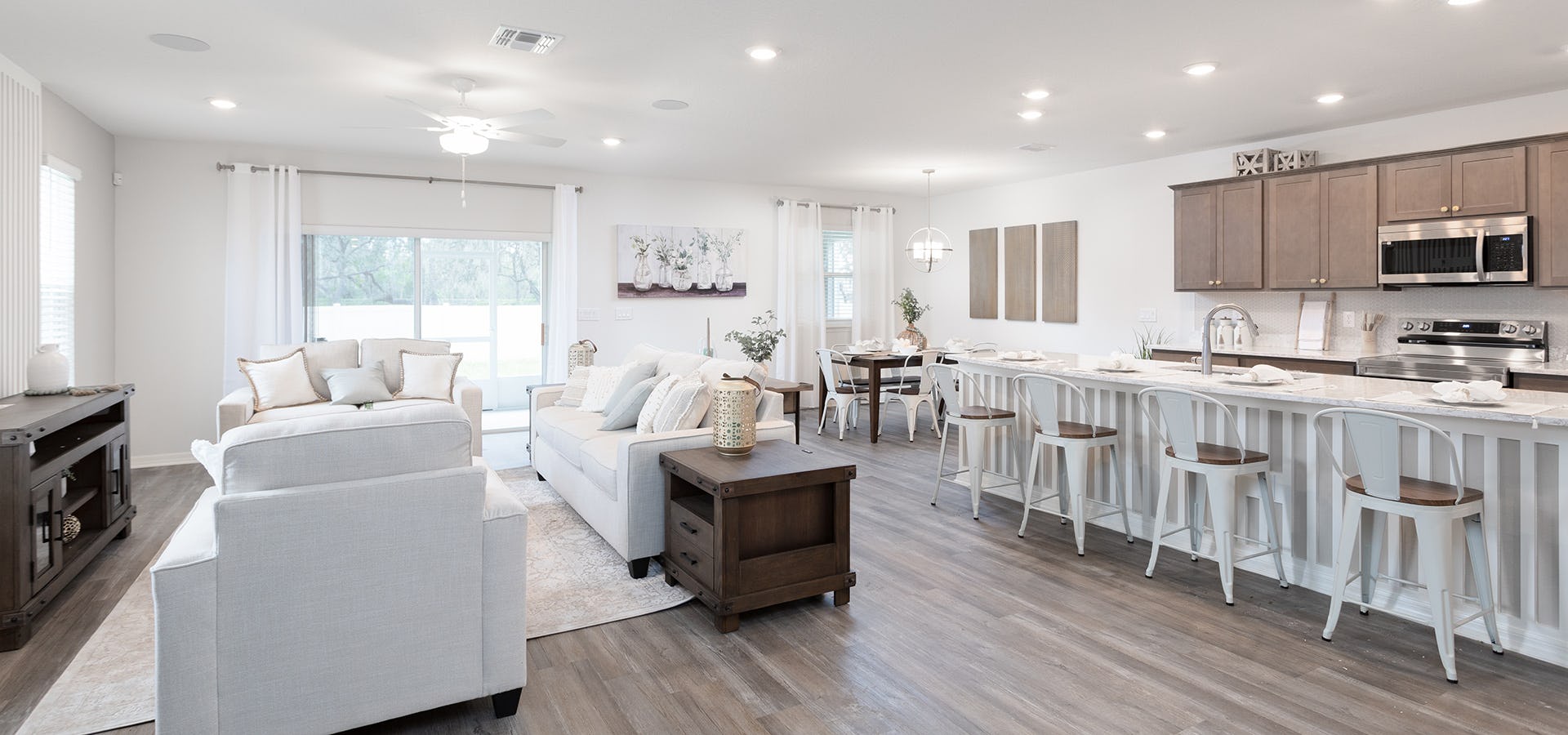
Shopping for a home in the Tampa area? We have a must-see – A brand-new model home is now open in Ridgewood South, the celebrated new phase of the popular Ridgewood community of new homes in Riverview, FL!
Featuring a fantastic location near the trendy Southshore area of Tampa, Ridgewood South offers new homes with resort-style amenities priced from the $320’s, situated amongst beautiful natural surroundings, with easy access to highways, parks and recreation, and Tampa nightlife, beaches, and employment centers.
We debuted Ridgewood South in late 2022 and have been selling from an older model center while completing the development and construction of the new model. The new model not only neighbors available homes but showcases a desirable new home plan and some of the latest design features available for your new home in Riverview. Let’s take a look inside!
Welcome to the Wesley II
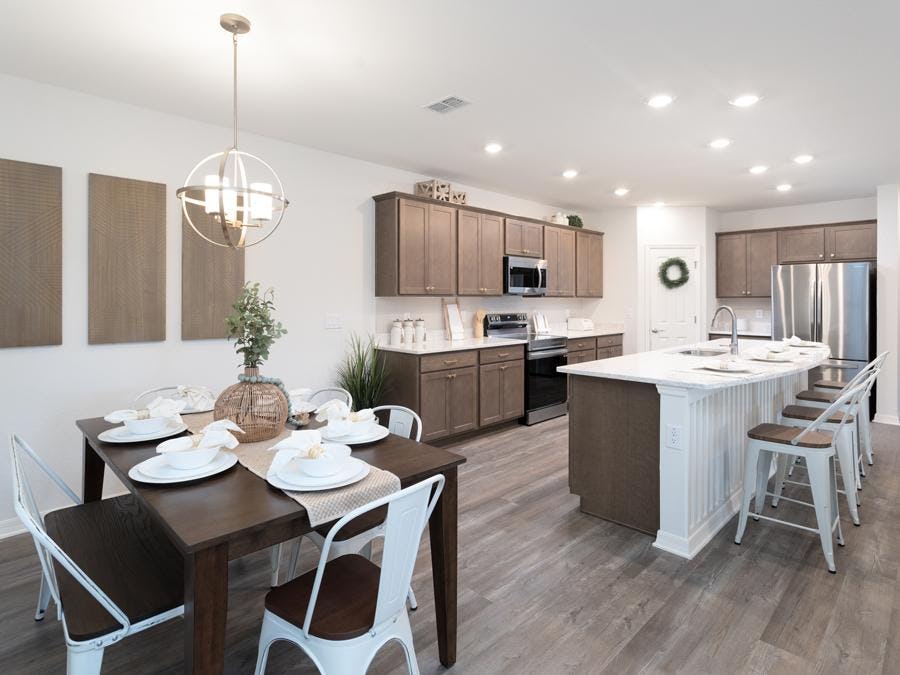
More than ten unique home plans are available at Ridgewood South, providing 1,350 to more than 3,100 square feet of living space. The new model home features the two-story, flexible-living, open-layout, Wesley II home design. This 2,587-square-foot home lives large from the spacious, open main-level living area, to the covered lanai that spans the entire back of the home, to the second story with four bedrooms plus a loft. In addition, this home has three-and-a-half bathrooms, a 2-car garage, and multiple plan options so you can customize your home layout to suit your needs.
We chose to build this model with the:
- Alternate kitchen option, changing the butterfly-shaped island to a long counter-height island
- Luxury owner’s bath option, adding a spa-like garden tub
- Standard loft, which is available to enclose as an optional 5th bedroom
Let’s see some of the design features that make this new model home a true standout!
About the Interior Design
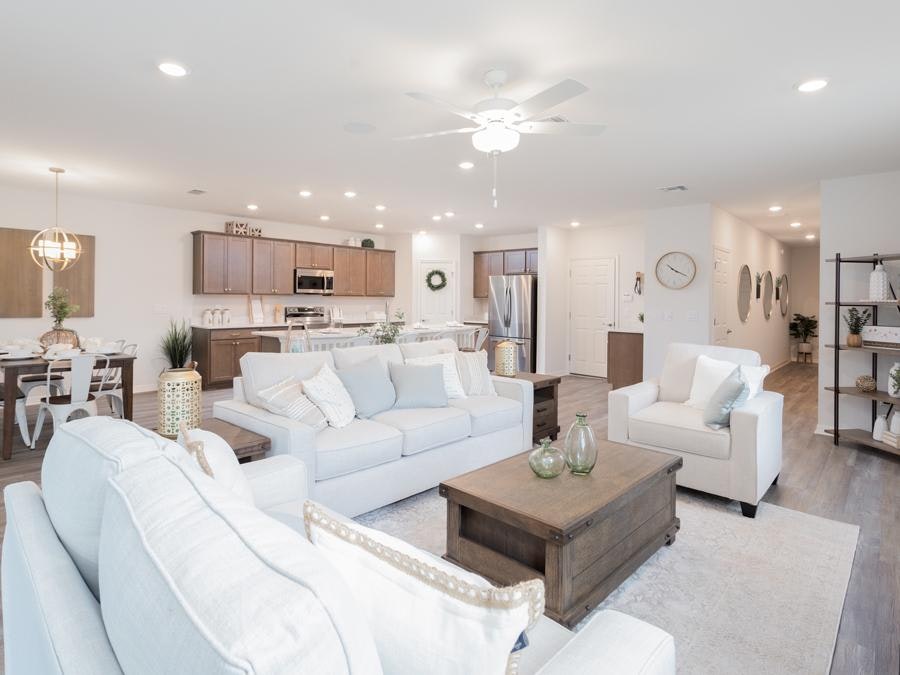
When decorating this new model home in Riverview, our professional design team combined cozy and modern touches to create an inviting atmosphere.
“We want homeowners to easily imagine themselves living in this home, which is why we chose comfortable furniture pieces and soft, earthy touches,” said Stacey Antonakas-Perez, Design Center Manager and lead model decorator. “The color combination of beige, white, and light green provides a clean palette, which we accented with touches of modern gold.”
Open Living Area and Kitchen
Open floor plans provide flow for a more versatile living area, ideal for entertaining, with light, bright, welcoming living space. Whether you’re lounging on the sofa, seated at the dining table, or nibbling on snacks in the kitchen, you’re always part of the party!
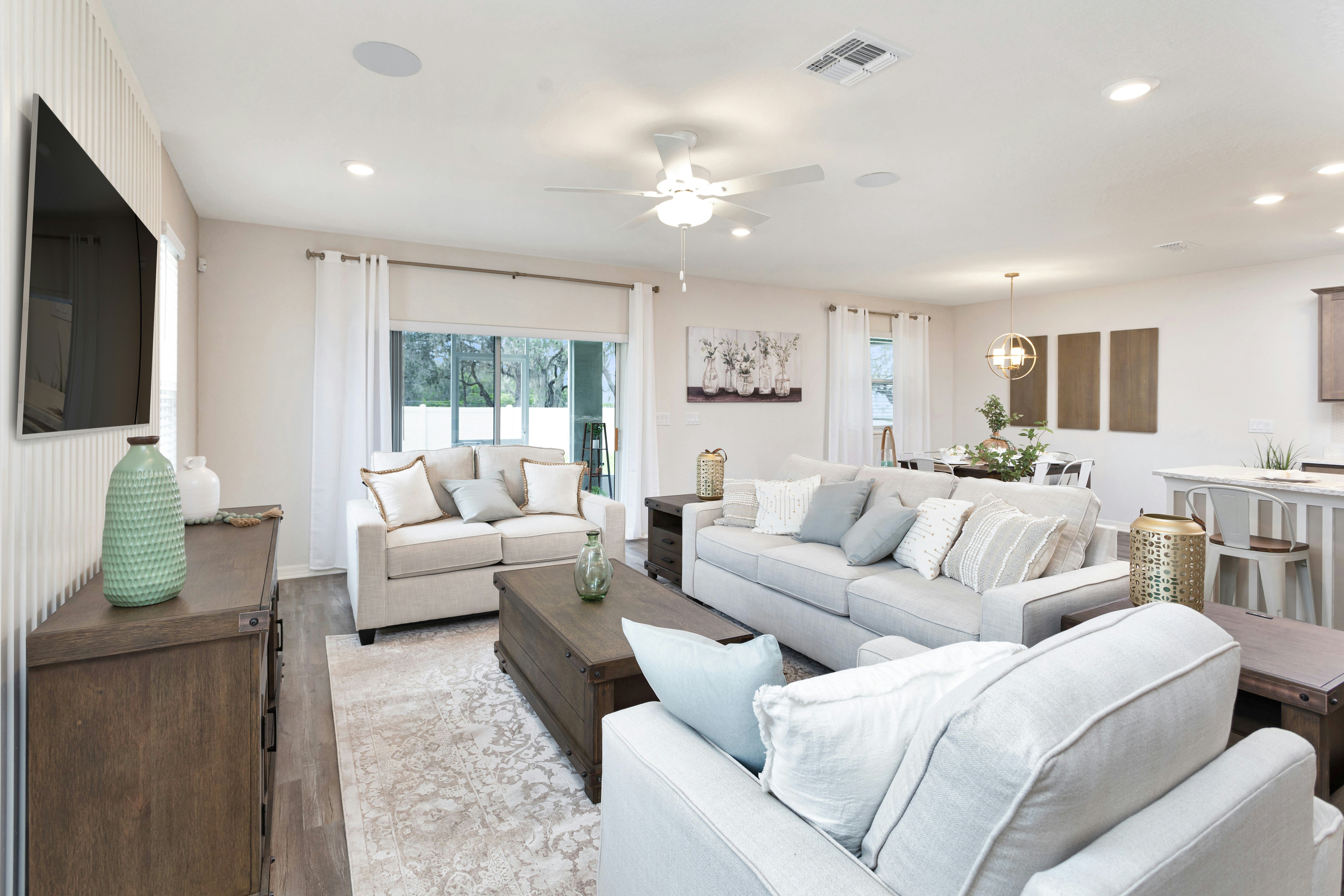
The Wesley II has a large gathering room, offering a wide range of furniture layout options. We opted for a full living room furniture setup with a sofa, loveseat, and comfy armchair, coffee table, end tables, and TV credenza, plus a bookshelf, so you can see just how much can fit in this space.
The kitchen is the heart of the home – it’s bright and open, with a large island and lots of counter space, a walk-in pantry, and a drop zone with cabinets so you can keep keys, handbags, sunglasses, etc. off the main kitchen counters.
“This is one of my favorite kitchens in any of our homes,” says Stacey. “There’s so much storage and counter space, and the large island not only offers built-in seating but also a focal point from the gathering room, with fun trim work on the wall under the bar top.”
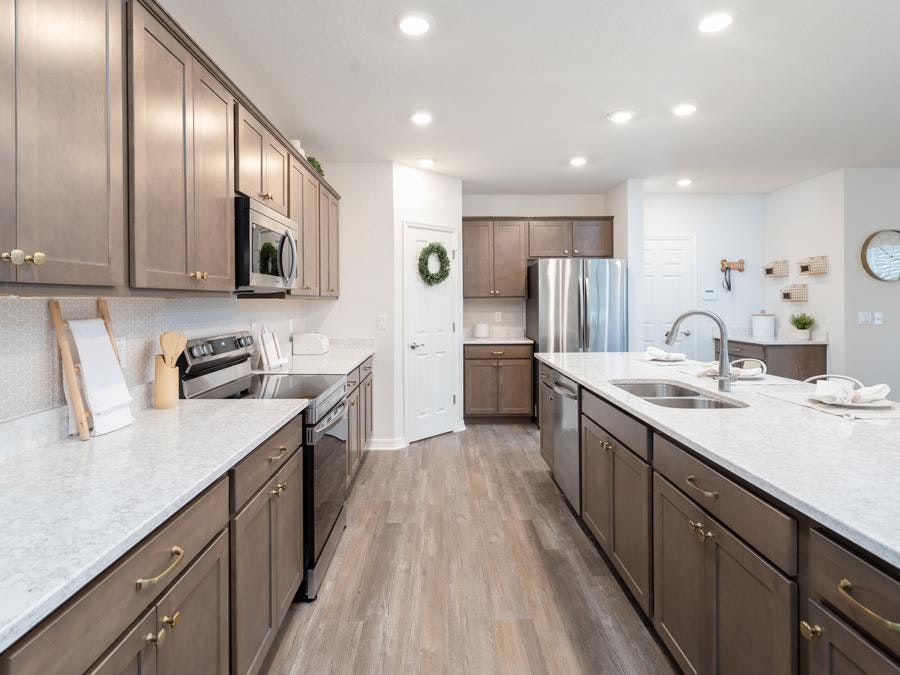
The design team chose to deck out the kitchen and living area with some of the latest design options available at the Highland Homes Personal Selection Studio.
- Mohawk Westward 4.5-inch click-in vinyl plank flooring in the color Turntable;
- Cambria Hermitage quartz countertops with an undermount sink and Delta pull-down faucet;
- 36-inch Aristokraft Benton birch wood soft-close cabinets, accented with crown moulding and gold-colored hardware;
- Mohawk Light Mink Matte hexagonal tile backsplash, providing a fun (and functional) design accent.
Outdoor Living Space
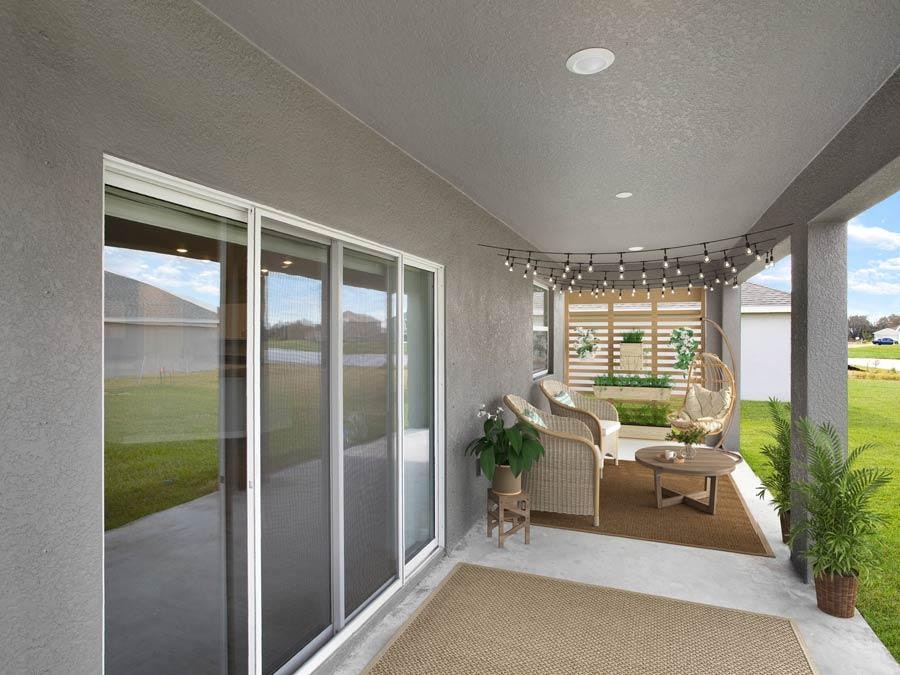
When you’re ready to move the party (or relaxation) outside, the gathering room opens directly to a spacious covered lanai, which spans the full back of the home.
Says Stacey, “The lanai is a great size to create two separate areas - one section to lounge and relax, with another for dining.” Dining al fresco every evening sounds like a dream come true!
Flexible Space Designed for Your Life
Moving upstairs, you’ll find even more versatile space, with a large loft at the top of the stair landing.
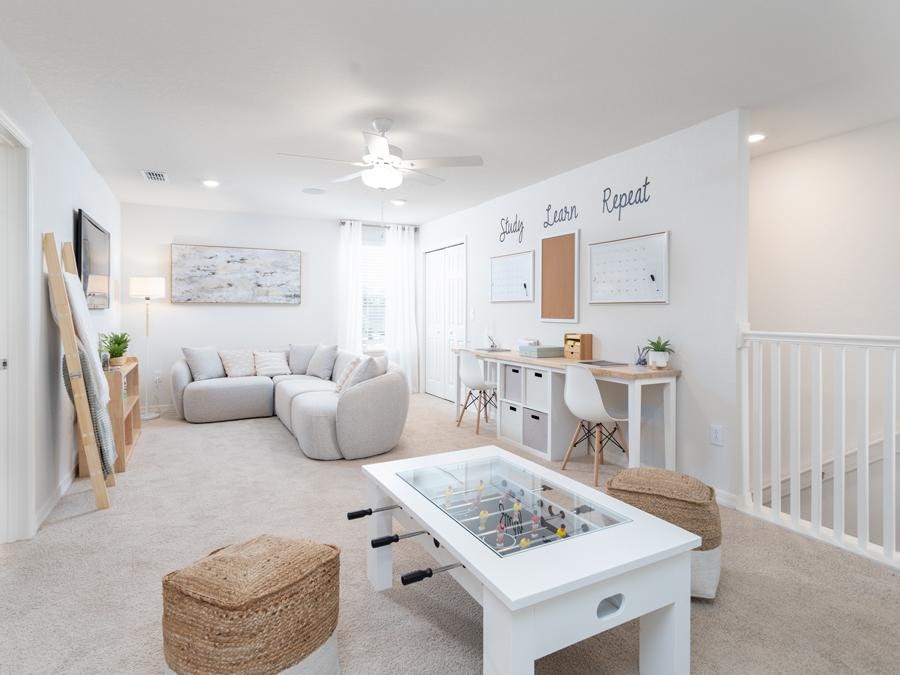
“The loft is very functional and can be used a variety of ways – as a home office, game room, playroom – the list is endless!” said Stacey. “Our idea for this model home was to create a multi-use area for children with a TV and sectional sofa, desks, and space for games. This provides a separate living area for the kids to hang out while adults are having movie night downstairs.”
The loft also has a walk-in closet, the perfect place to store games, puzzles, toys, extra blankets, and more.
If you’d like an additional bedroom, a plan option is available to enclose a portion of the loft to create a fifth bedroom when you build your own personalized Wesley II. Speaking of bedrooms…
Bedrooms Designed for Relaxation
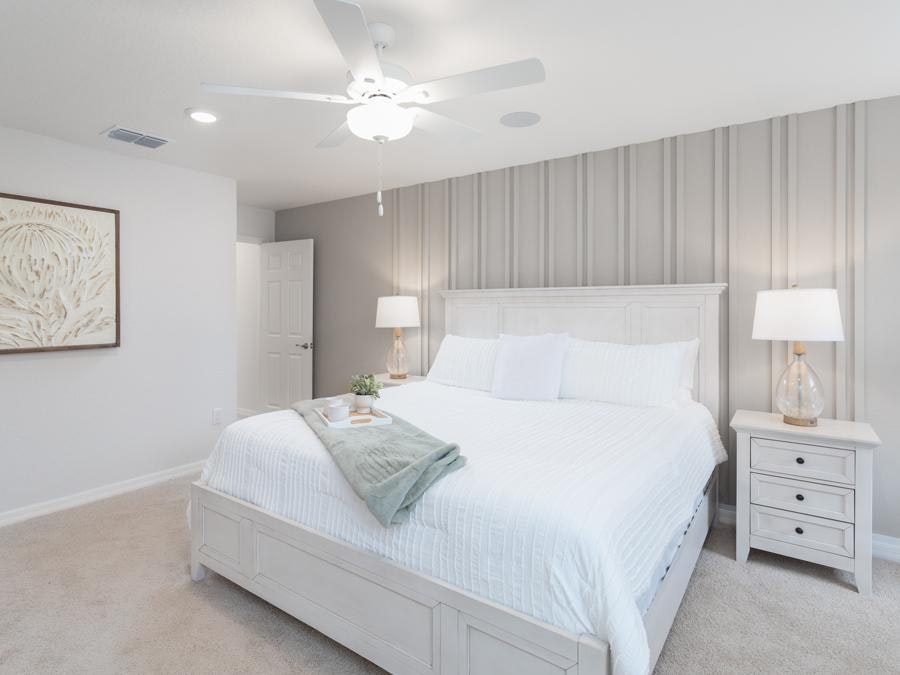
Upstairs, you will also find your large and luxe owner's suite complete with a private en-suite bath (more on that momentarily), three secondary bedrooms sharing two more bathrooms (one with Jack-and-Jill entries), and a dedicated laundry room, conveniently located near the bedrooms.
The dreamy owner’s suite in this model home offers the ultimate in relaxation with its warm beige tones, cozy white linens, and soft, soothing green accents. The luxury bath option showcased in this model adds a spa-like soaking tub to the spacious en-suite bathroom complete with dual vanities with a convenient drawer stack and double cabinets, a tiled shower, a closeted toilet, and a spacious walk-in wardrobe with linen shelves.
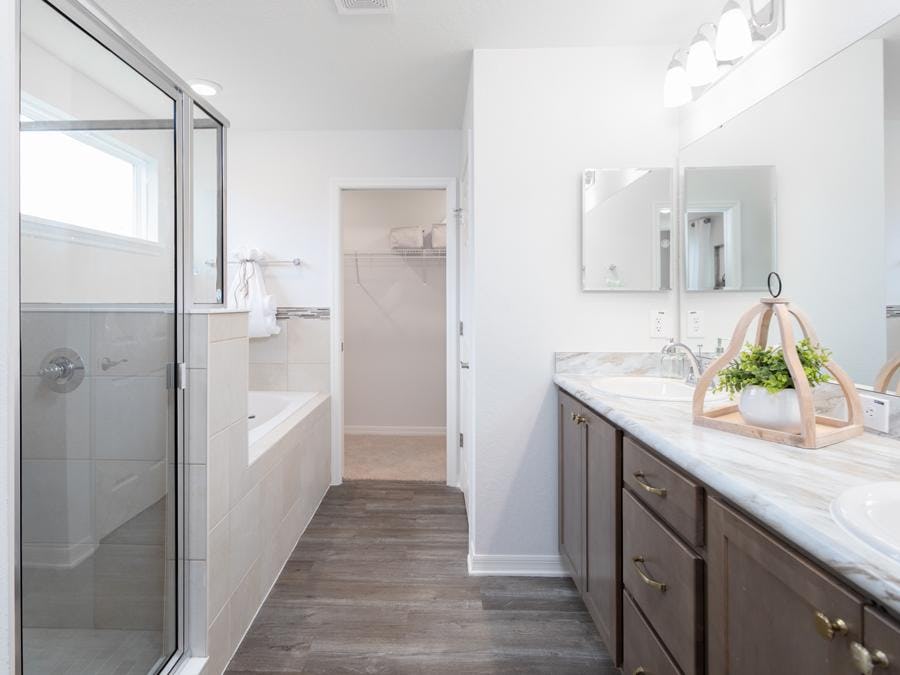
The secondary bedrooms in this model are decorated as a:
- Botanical-loving tween girl’s room with soft green walls, modern white furniture and linens, and fun succulent accents;
- Dinosaur-themed boy’s room featuring custom wood furniture, dino bedding and accents, and a green accent wall that brings the space to life in the day and soothes to sleep at night;
- Home office, showing a flexible-use of traditional bedroom space.

As you can see, the Wesley II provides plenty of room for the whole family, plus your guests and even your favorite hobbies!
Find Your New Home in Riverview, FL
Ridgewood South has the whole package – a great location convenient to major roadways and the best of Tampa Bay, nature-inspired community design with wetlands conservation and sparkling ponds, resort-style amenities including a swimming pool, cabana, and playground, and beautiful new construction homes offering a variety of layouts and the features you’ve been looking for.
You’ve gotten a glimpse of the beautiful, new model home, but if you are shopping for a home, seeing it firsthand is a must-have experience! Located at 12207 Cypress Branch Street in Riverview, the model is open daily for your convenience. Schedule your VIP model tour today by calling or emailing our Riverview New Home Specialists.
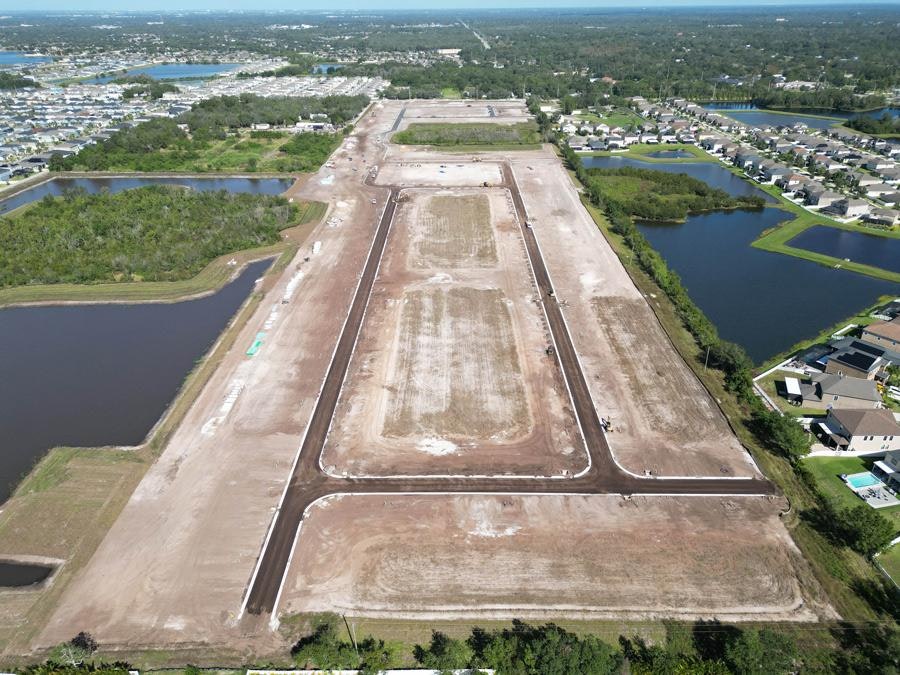
Tags: Tampa Bay Riverview Ridgewood Ridgewood South Single-family homes Amenities Playground Swimming pool New model home 2-story Flexible use rooms Loft Open layout Lanai Decorating tips Design features Interior design
Article Search
Categories
- Communities (164)
- - Aviary at Rutland Ranch (8)
- - Bellaviva (2)
- - Bennah Oaks (2)
- - Bradbury Creek (2)
- - Bridge Pointe (3)
- - Bridgeport Lakes (7)
- - Copperleaf (4)
- - Cypress Ridge Ranch (2)
- - Estates at Hickory Cove (2)
- - Falls of Ocala (4)
- - Gardens at Lancaster Park (4)
- - Geneva Landings (4)
- - Gracelyn Grove (6)
- - Harbor at Lake Henry (5)
- - Jackson Crossing (5)
- - Keen's Grove (1)
- - Lakeside Preserve (5)
- - Marion Oaks (1)
- - Myrtlebrook Preserve (2)
- - Otter Woods Estates (3)
- - Ralston Reserve at Siena (2)
- - Ridgewood (7)
- - Silver Springs Shores (2)
- - Stonebridge North (9)
- - Summerlake Estates (2)
- - Sunridge Chase (1)
- - Terrace at Walden Lake (5)
- - The Crossings (5)
- - The Lakes (7)
- - Touchstone (1)
- - VillaMar (6)
- - Vista Trace (2)
- - Woodland Crossings (1)
- Design and Decorating (67)
- En Espanol (2)
- General Info (79)
- Home Buying 101 (47)
- Homeowner Tips & Info (16)
- News (237)
- Pet Friendly Homes & Communities (13)
- The Experience of Building My Highland Home (10)
- Why Buy New (28)
Recent Posts
Now Building New Homes in Ruskin, FloridaComing Soon: New Homes in Wildwood, Florida
Now Building: New Homes in St. Cloud, FL at Estates at Hickory Cove
Discover Two New Communities in St. Cloud, FL
9 Benefits of Townhome Living

 Equal Housing
Equal Housing