Grand Opening of New Model Homes in Winter Haven, Florida
Updated on May 22, 2025: This story was originally published on March 19, 2025, and has been updated with new information.

Are you dreaming of a stylish, comfortable, and affordable new home in Winter Haven, located in a neighborhood with green open spaces, a park-like ambiance, and convenience to highways and daily necessities? New homes at Harbor at Lake Henry are your dream come true, and you can experience all this community has to offer by touring three model homes, open daily!
Nestled adjacent to the Lake Henry Canal, homes at Harbor at Lake Henry are situated amongst lush green spaces, offering peaceful nature views and a neighborhood playground, with no CDD fees! Highway 27 is just one mile away providing easy access to daily necessities and nearby cities, and enjoy nearby parks, recreation, and water activities on the Chain of Lakes with the Lake Fannie and Lake Hamilton boat ramps close to home.
We spoke with Stacey Antonakos-Perez, our Design Center Manager and lead model decorator, to learn more about what makes these brand-new model homes in Winter Haven a must-see!
Single-Family Model Home: Feel at Home in the Parker
“The open layout of the Parker is perfect for everyday living as well as entertaining,” said Stacey.
One of the most popular single-family homes we build in Florida, the Parker by Highland Homes offers 1,715 square feet of sunny, open-concept living space with four bedrooms, two bathrooms, and a two-car garage.
About the Interior Design
This model home features a color palette of classic neutrals, warm earth tones, and calming greens, complemented by natural woods, plants, and textiles. Comfortable furniture invites you to sit down, relax, and make yourself at home.
“We wanted the design to be elegant while also feeling welcoming and livable,” said Stacey. “Step inside; you’ll instantly feel at home.”
The Heart of the Home: Open Living Area & Kitchen

The kitchen features seating at the counter-height island and sunny dining café, and in the large gathering room, an overstuffed sofa and chairs invite relaxation, with the entire space accented with soothing sage green, capped by an airy volume ceiling, and filled with light.
In this welcoming, livable space, the model designers chose design features popular among Florida homebuyers, including:
- Wide-plank luxury vinyl plank flooring, which is both beautiful and easy to clean;
- 36-inch white shaker-style kitchen cabinets with crown molding, providing style and storage;
- A white subway-tile backsplash, a classic style that also protects the walls from food and water stains;
- Timeless quartz countertops, an ultra-durable, low-maintenance, high-style surface.
Outdoor Living Space
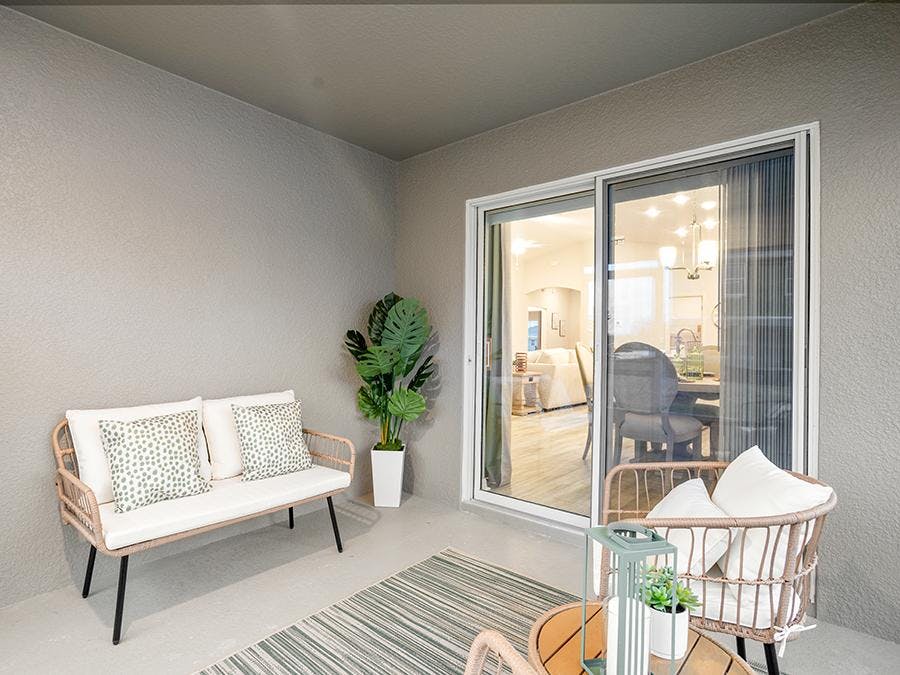
"Outdoor living space is highly desired by homebuyers in Florida," said Stacey. "The Parker has both a front porch and a covered lanai, providing two spaces to relax in the balmy Florida breeze, grill and entertain, and dine al-fresco."
Bedrooms Designed for Relaxation and Versatility
One of the reasons the Parker is so popular is its flexibility amongst households of varied sizes, ages, and compositions, with a spacious owner's suite plus secondary bedrooms that can easily serve as kids’ bedrooms, guest rooms, or a flex-use such as a home office.
“We opted to showcase two kids’ rooms and an office in this home, and I love how they turned out,” said Stacey. “We themed the kids' bedrooms around the outdoors and used trim work on the walls and ceiling to complete the look."
|
|
|
Meanwhile, the spacious owner’s suite in the Parker provides the perfect space for rest and relaxation. The suite is large enough to accommodate a king-sized bed with a footboard bench, nightstands, a dresser/bureau, and an armchair. The suite also features a large walk-in closet and a luxurious en-suite bath with dual vanities, a spa-like garden tub, a tiled shower with a glass enclosure, and a closeted toilet.
|
|
|
Townhome Models: Affordable, Low-Maintenance Living in the Isla and Catalina
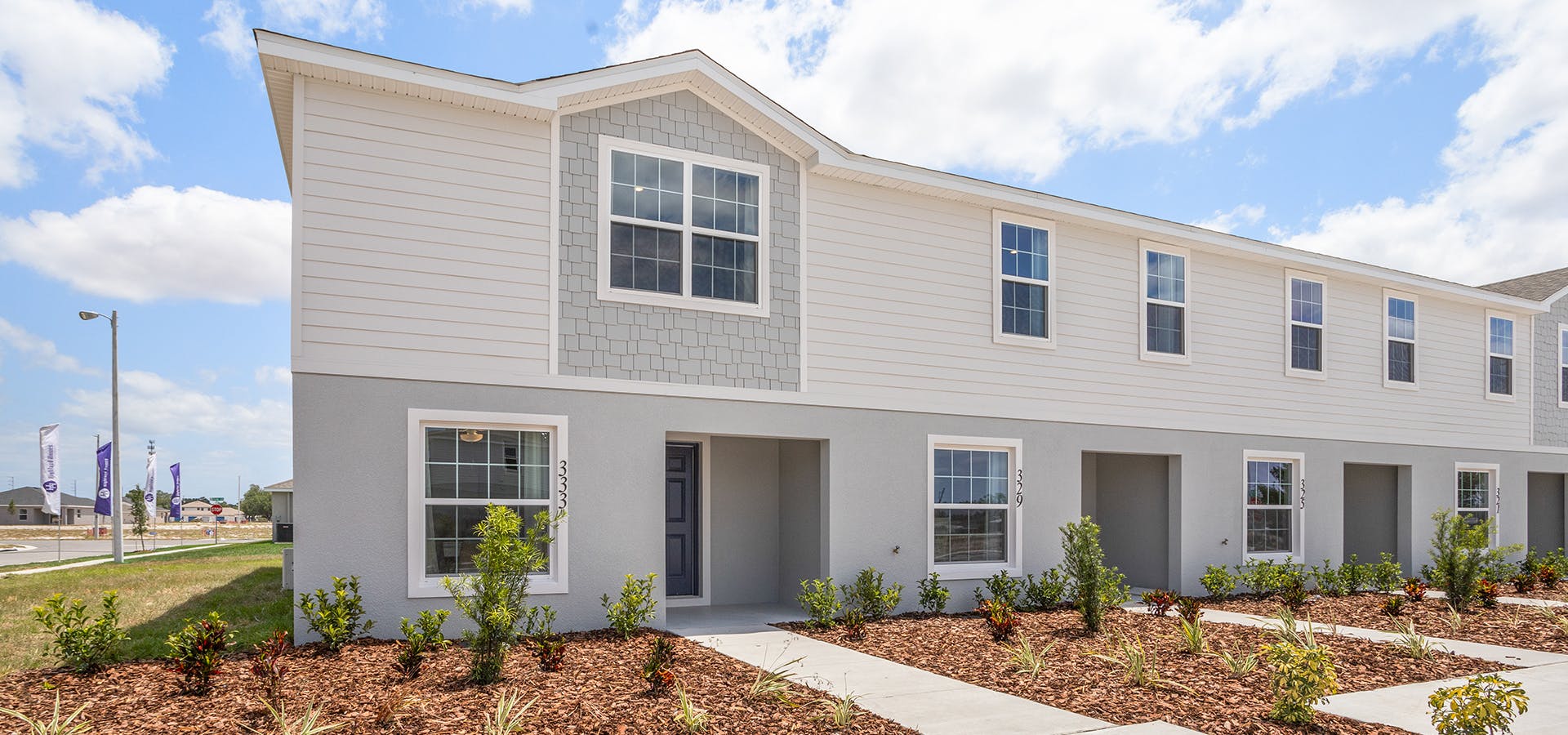
Townhomes at Harbor at Lake Henry feature 1,604 square feet of living space with a desirable open living area, 3 spacious bedrooms plus a den/flex space, 2.5 bathrooms, and a private covered lanai. Fully decorated models are now open showcasing both of the available layouts, offered at affordable pricing from the $250's.
Introducing the Warm and Welcoming Isla
“This townhome is an end-unit, and it is sunny, welcoming, and filled with natural light,” said Stacey.
Townhomes at Harbor at Lake Henry are available in two professionally designed color palettes, and the Isla model home showcases the Warm and Cozy package featuring warm-hued woods, complemented by creamy interior paint and countertops, and decorated with natural fibers and wood furniture.
Downstairs: Designed for Daily Living
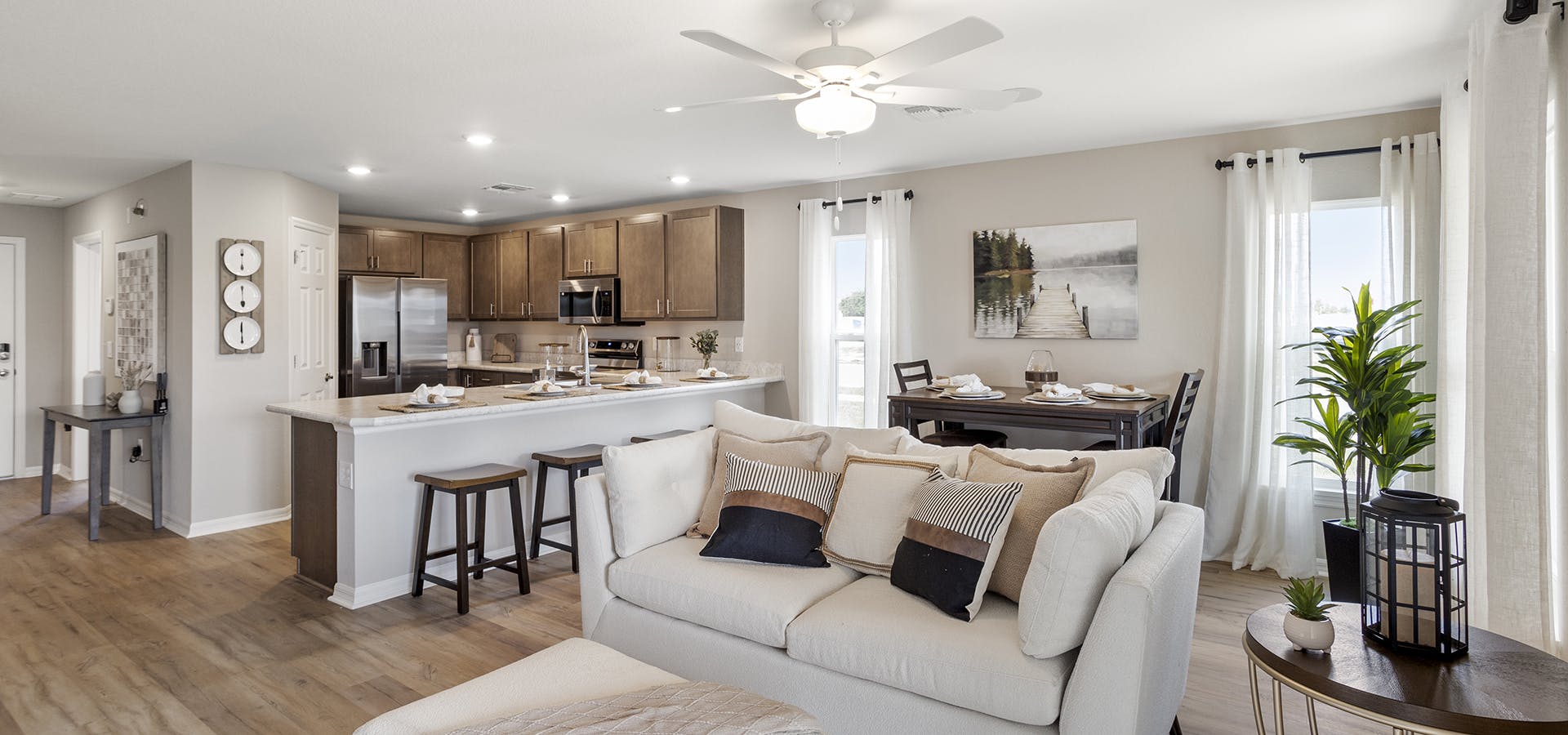
From the entry foyer, step into the sunny living area, where daily life happens. The open kitchen boasts rustic wood cabinets, capped with low-maintenance countertops, and completed by Samsung stainless steel appliances and a walk-in pantry. The gathering room is large enough to accommodate living room furniture as well as a dining table, and additional dining space is offered at the bar.
"When designing these townhomes, our main focus was on making them attainable for first-time homebuyers," said Stacey. "We selected finishes that provide style and low maintenance without increasing the price, and furnishings from stores like Rooms-to-Go, Living Spaces, and American Signature Furniture."
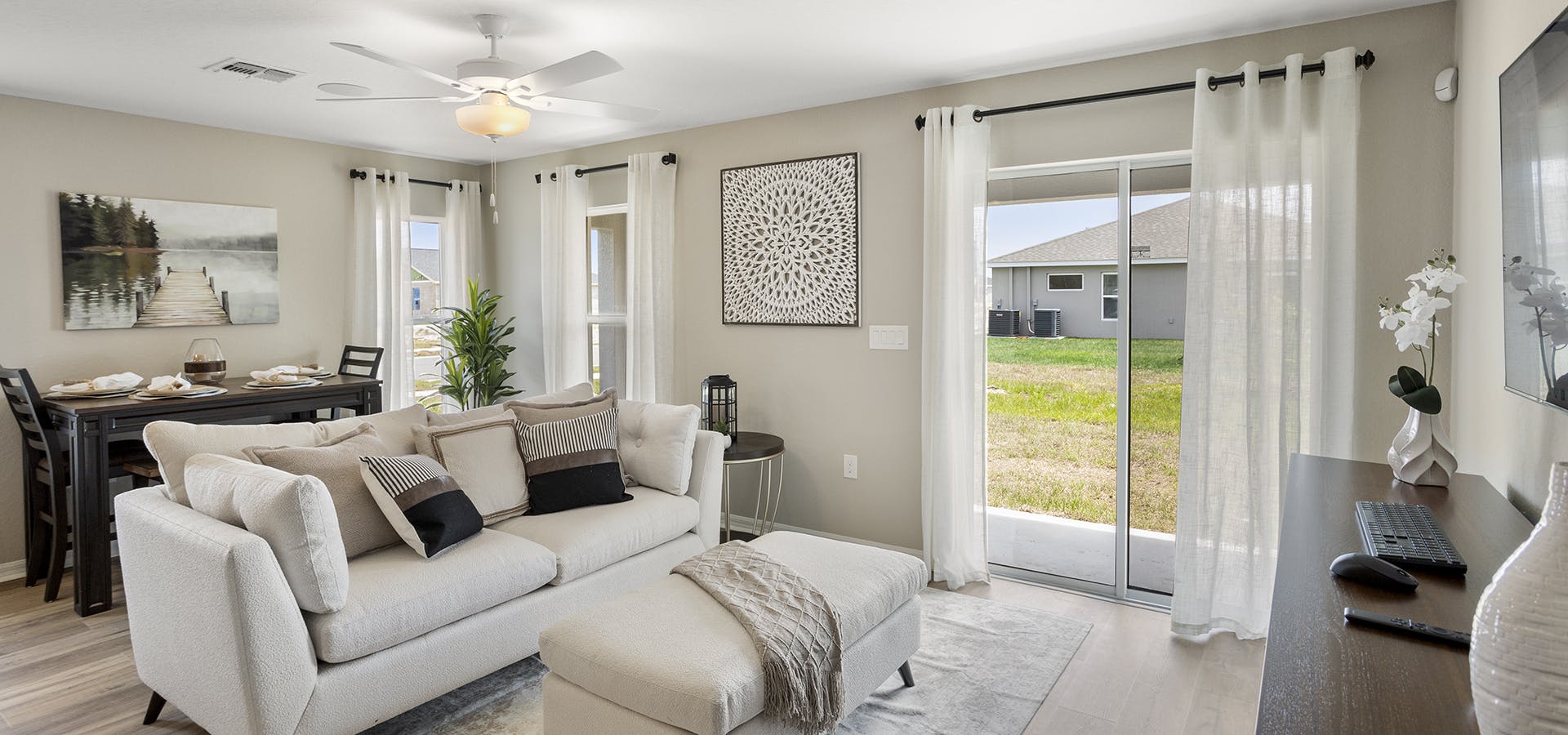
Other features you will find on the first floor of the Isla include:
- Luxury vinyl plank flooring which is both beautiful and easy to clean;
- A den/flex space located off the foyer;
- A convenient powder room (aka half-bath);
- A covered lanai with a storage closet.
Upstairs: Spacious Bedrooms with Adjoining Baths
Upstairs, you will find three large bedrooms, two full baths, and a laundry room and linen closet, conveniently located near the bedrooms (you know, where the laundry is).
|
|
|
The owner's suite in the Isla is decorated with a comfortable upholstered bed and linens, with a dramatic accent wall creating a one-of-a-kind space. The suite is completed by a large walk-in wardrobe and a private en-suite bath with dual vanities, a large tiled shower, a closeted toilet, and a linen closet. Meanwhile, two large secondary bedrooms share a dual-vanity Jack-and-Jill bath.
|
|
|
"I love the bed and bath setup in this home," said Stacey. "All of the bedrooms have an adjoining bath, and the secondary bedrooms are so large, I wanted to show their versatility by decorating them differently than traditional bedrooms."
Come Inside the Bright and Brilliant Catalina
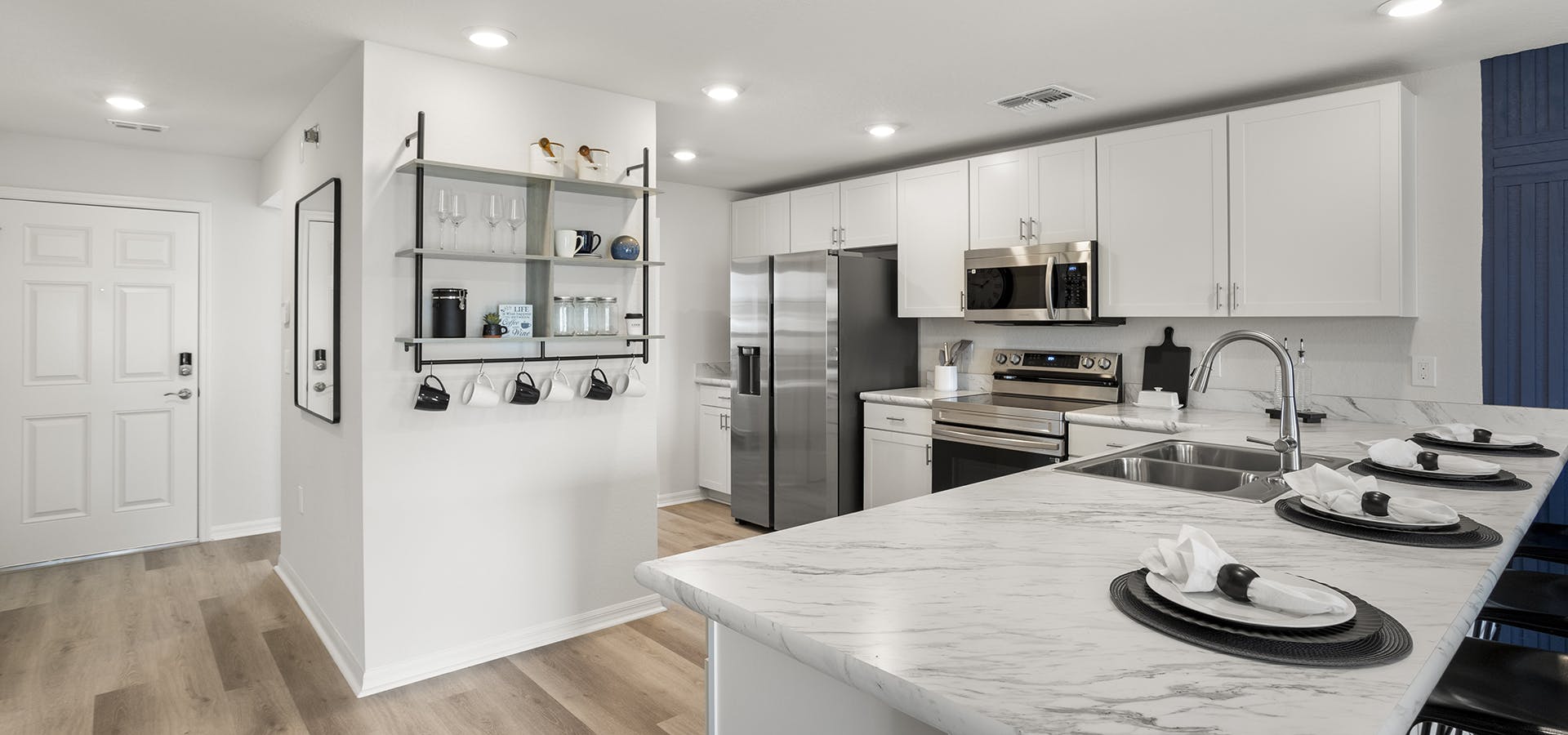
“I'm very impressed with this home,” said Stacey. "Both the layout and the clean color palette made it easy to decorate, and it gets a ton of natural light from the front and back windows."
The Catalina model showcases the second color palette available in townhomes at Harbor at Lake Henry, the Bright and Brilliant package, featuring light-colored finishes that create a clean palette with versatility for almost any style of decor. In this model home, we decorated with a mix of black, white, and light wood furnishings, offset with blue accents.
Downstairs: Airy and Open Living Space
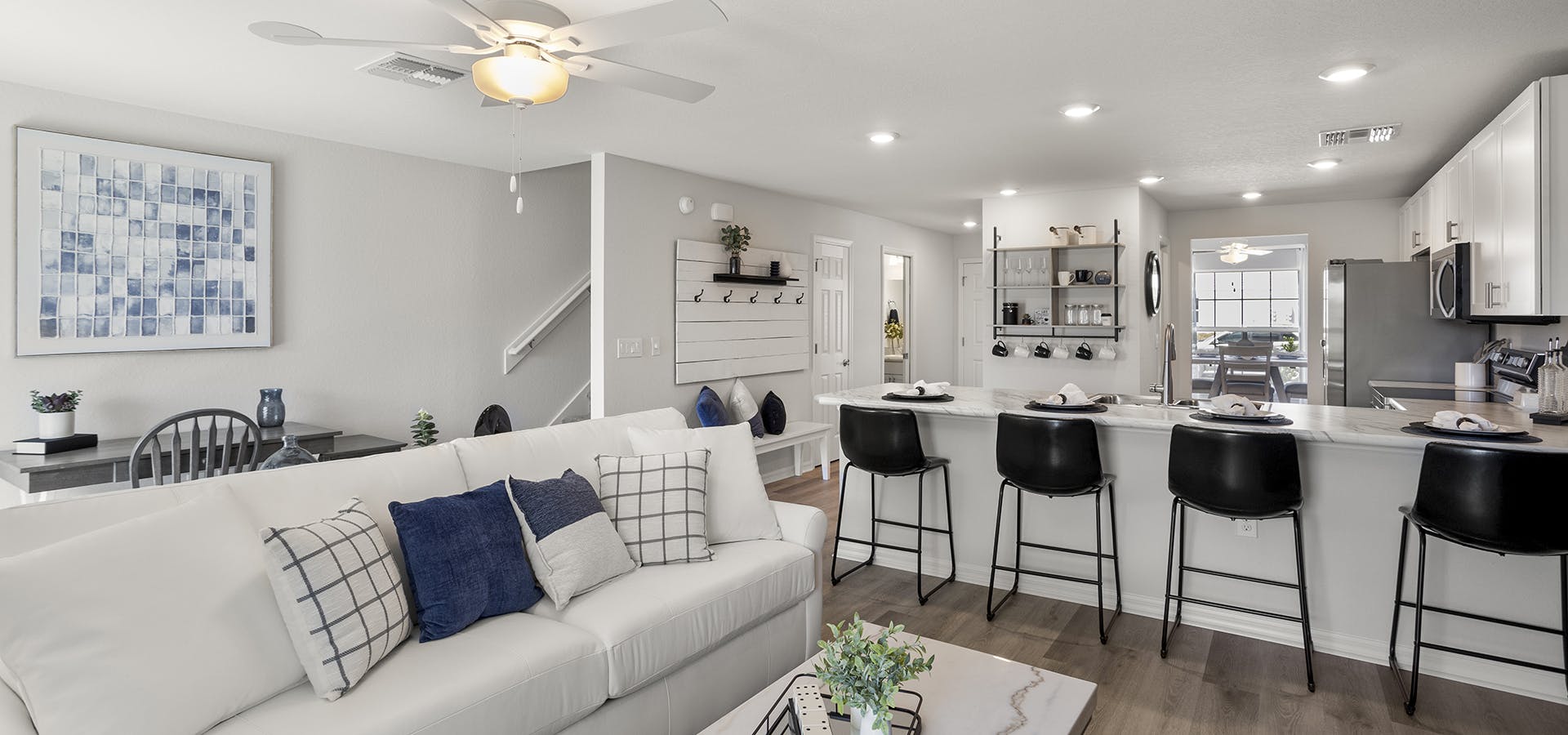
From the entry foyer, step into the bright, open living area, centered around an open kitchen that boasts white cabinets, marble-veined laminate countertops, Samsung stainless steel appliances, and a walk-in pantry.
The gathering room hosts a larger sofa and media console, along with a small desk, and four barstools at the bar provide additional seating and dining space. In this model, we opted to decorate the flex space, accessible from the kitchen and the foyer, as a dining room.
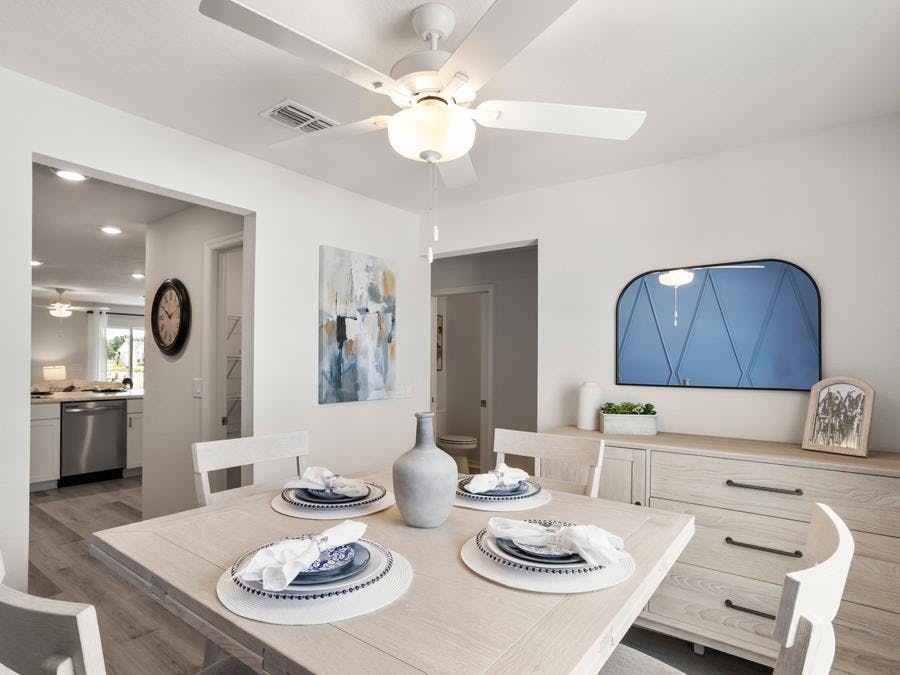
"While many homeowners prefer kitchen seating to a dedicated dining room, we wanted to show the versatility of the flex-space and help homebuyers think of different ways this might be used, instead of the expected office or playroom," said Stacey.
Other features you will find on the first floor of the Catalina include:
- Luxury vinyl plank flooring which is both beautiful and easy to clean;
- A convenient powder room (aka half-bath);
- A covered lanai with a storage closet.
Upstairs: Large Bedrooms with Dreamy Decor
Upstairs, you will find three large bedrooms, two full baths, and a laundry area, conveniently located near the bedrooms.
|
|
|
The owner's suite invites sweet dreams with soothing light blue paint, light wood furniture, and white linens. The suite is completed by a large walk-in wardrobe and a private en-suite bath with dual vanities, a large tiled shower, a closeted toilet, and a linen closet.
Two large secondary bedrooms share a dual-vanity hall bath, and the model decorators opted for kids' room decor, showing how there is space for play areas in both bedrooms.
|
|
|
Tour These New Homes in Winter Haven
You’ve seen a preview of the models, and visiting in person is the best way to experience the quality and value of homes at Harbor at Lake Henry.
- The Parker model home at Harbor at Lake Henry is open daily at 612 Ituna Circle in Winter Haven;
- The Isla and Catalina model homes are now open at 333 Wharf Way in Winter Haven.
To learn more about these new homes in Winter Haven or to schedule your VIP model tour, call or email our New Home Specialists today!
Tags: Lakeland-Winter Haven Winter Haven Harbor at Lake Henry Single-family homes Townhomes Waterfront homes Playground Lakes US-27 New model home Flexible use rooms Open layout Lanai Front porch Design features
Article Search
Categories
- Communities (166)
- - Aviary at Rutland Ranch (8)
- - Bellaviva (3)
- - Bennah Oaks (2)
- - Bradbury Creek (2)
- - Bridge Pointe (3)
- - Bridgeport Lakes (7)
- - Copperleaf (4)
- - Cypress Ridge Ranch (2)
- - Estates at Hickory Cove (2)
- - Falls of Ocala (4)
- - Gardens at Lancaster Park (4)
- - Geneva Landings (4)
- - Gracelyn Grove (6)
- - Harbor at Lake Henry (5)
- - Jackson Crossing (5)
- - Keen's Grove (1)
- - Lakeside Preserve (5)
- - Marion Oaks (1)
- - Myrtlebrook Preserve (2)
- - Otter Woods Estates (3)
- - Ralston Reserve at Siena (2)
- - Ridgewood (7)
- - Silver Springs Shores (2)
- - Stonebridge North (9)
- - Summerlake Estates (2)
- - Sunridge Chase (1)
- - Terrace at Walden Lake (5)
- - The Crossings (5)
- - The Lakes (7)
- - Touchstone (2)
- - VillaMar (6)
- - Vista Trace (2)
- - Woodland Crossings (1)
- Design and Decorating (67)
- En Espanol (2)
- General Info (79)
- Home Buying 101 (47)
- Homeowner Tips & Info (16)
- News (240)
- Pet Friendly Homes & Communities (13)
- The Experience of Building My Highland Home (10)
- Why Buy New (28)
Recent Posts
Now Building Lakefront Homes in Auburndale, FloridaCongratulations to Our 2025 Top Selling Realtor Partner
Home Buying 101: Tax Benefits for Florida Homeowners
Now Building: New Homes in Lakeland at Touchstone
Now Building New Homes in Ruskin, Florida
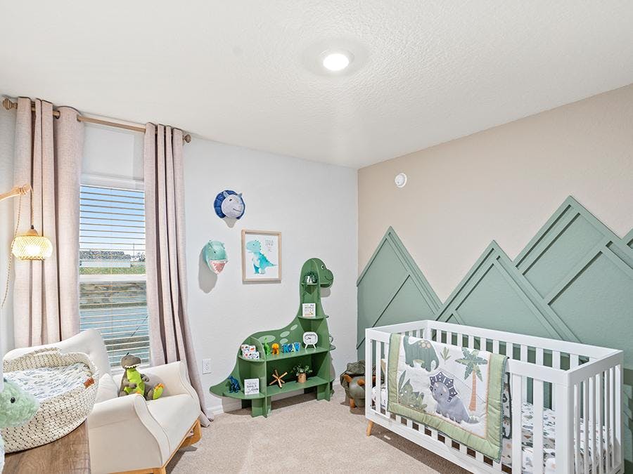
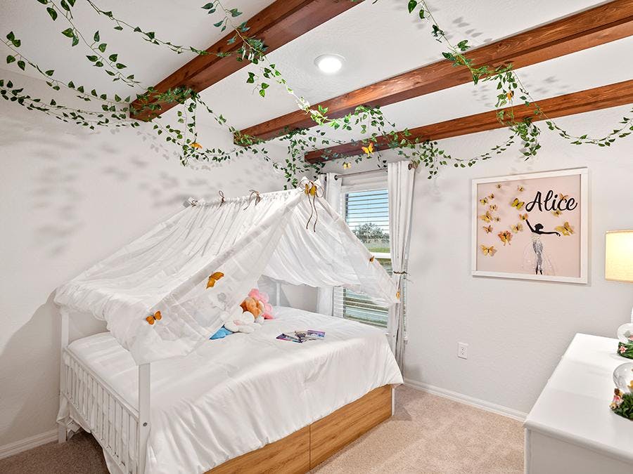
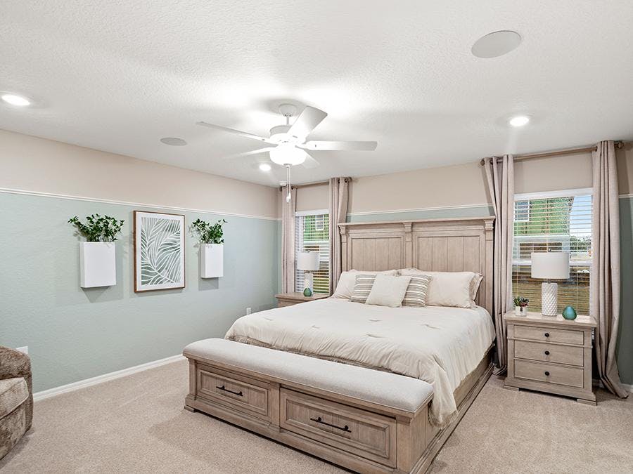
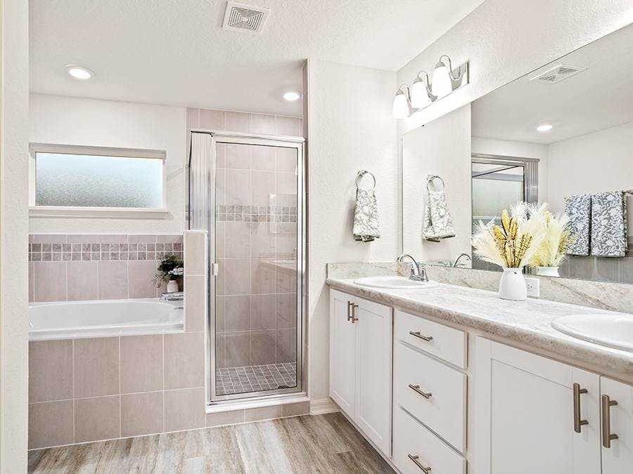
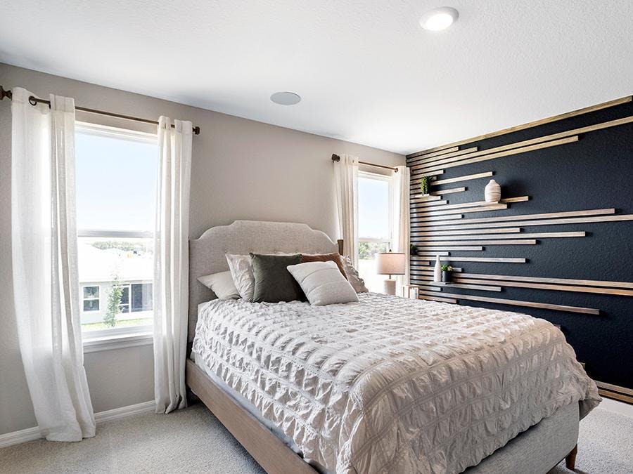
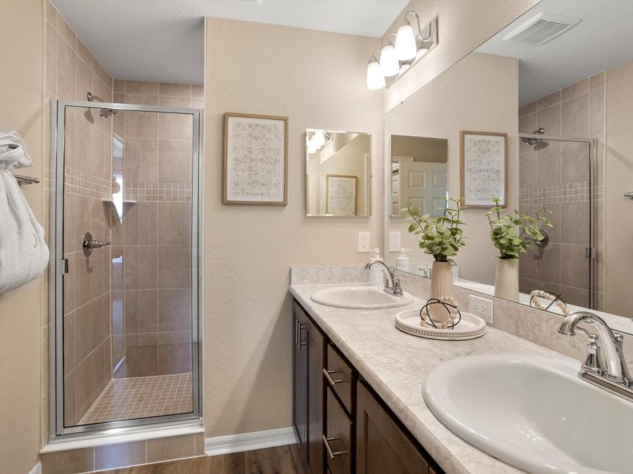
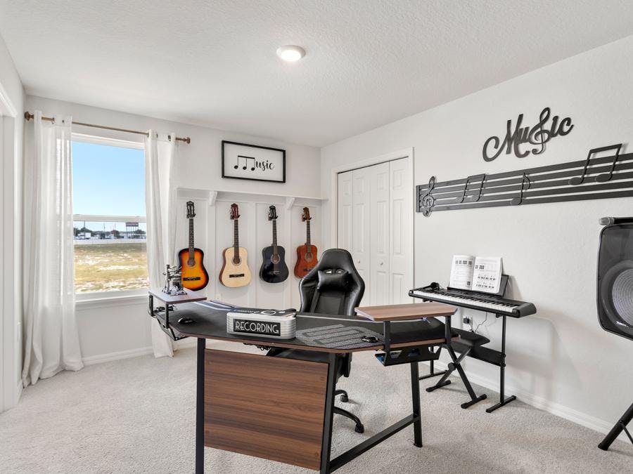
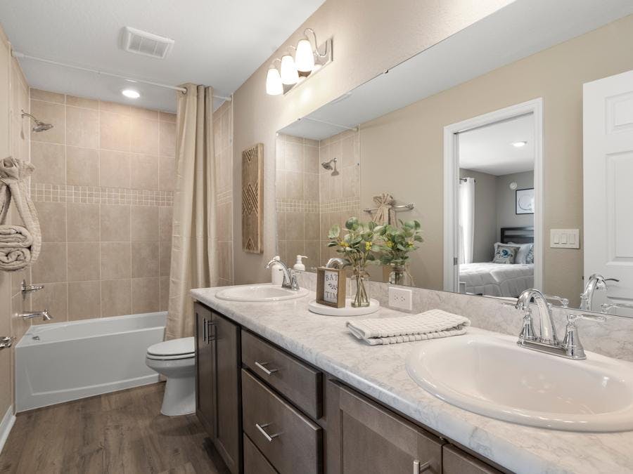
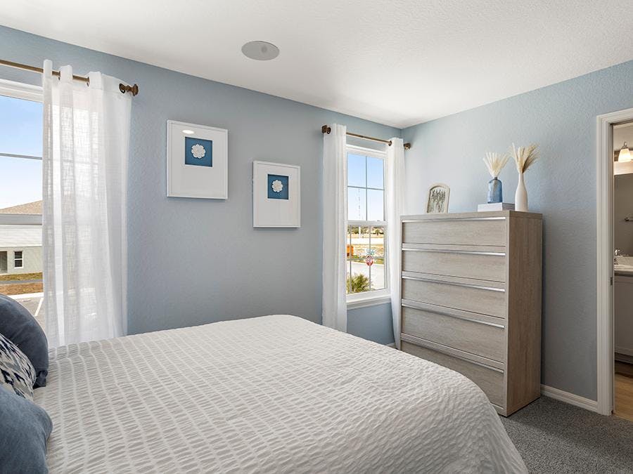
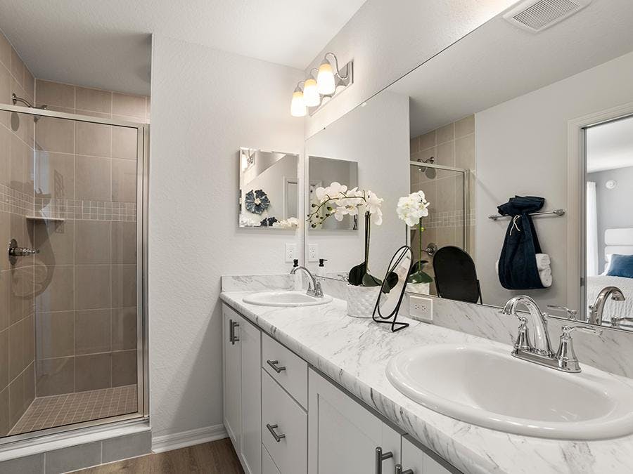
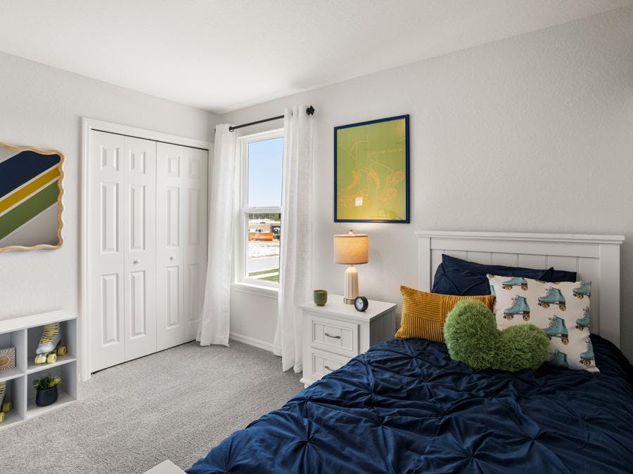
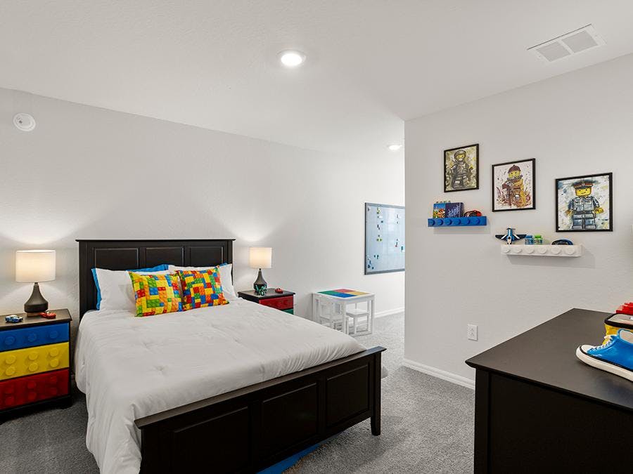

 Equal Housing
Equal Housing